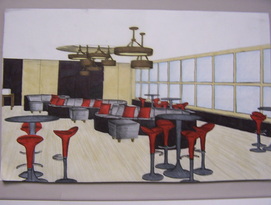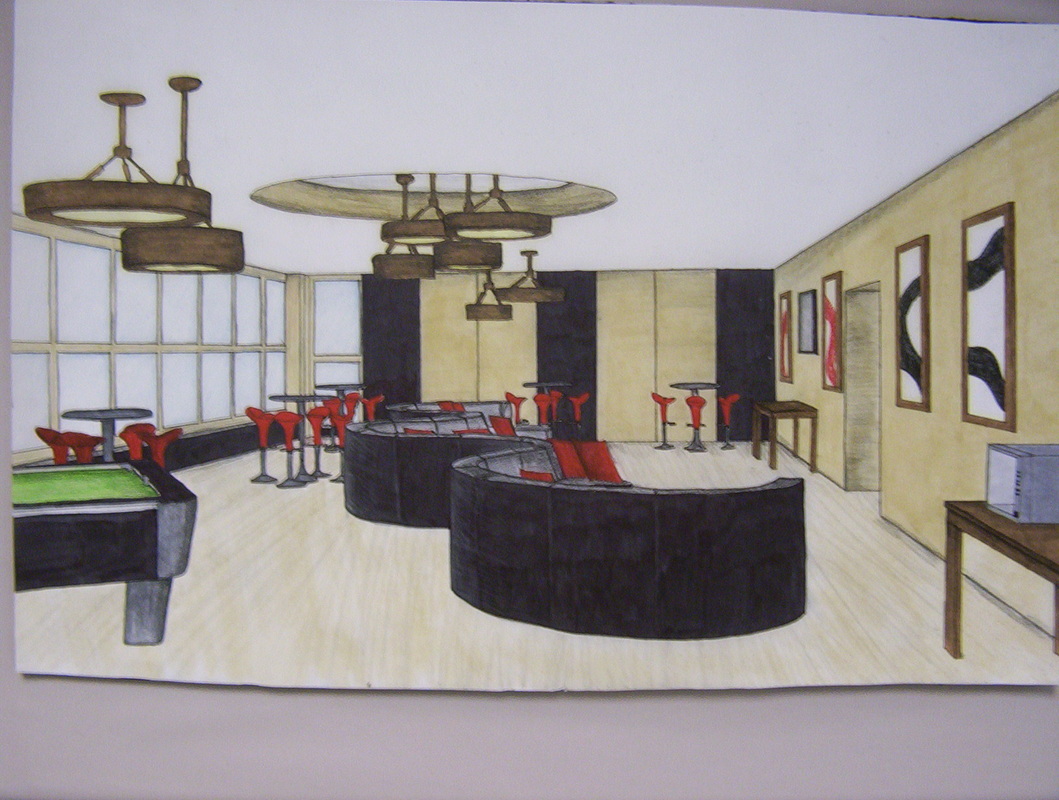SPECIAL PROJECTS: CAMPUS INITIATIVES
The following projects were developed from student concepts created in the studio environment under my direction. Students were charged with creating designs that would provide select public spaces on the campus with much needed face lifts. Ultimately, the proposed design had to embody the brand image of "YOUNG.TECHNICAL.HIP." The project was "awarded" to a student and then, as their mentor, I would develop their concept to expand it to all public spaces within the building and detail out the specification package for the campus administration and facilities staff, hired architectural firms and Dormitory Authority of New York (DASNY). In some instances budget packages were also included as part of my scope of services. We believe that we are the only college approaching the design of our public spaces in this way and are proud to boast that we have student and faculty designed projects on our campus.
PEET RESIDENCE HALL
Student Designer: Ashley Andrus
Developed with Prof Mary Golden, Bergmann & Associates, Razak Associates, DASNY & Alfred State College Staff
Course: CIAT 2304 Interior Design II, Prof Mary Golden, ASID
The intent for this residence hall interior upgrade began with a redesign of the student lounge. The pool table area is an entertainment zone with an exciting LED illuminated feature wall. Deep, comfortable furniture groupings create comfortable areas for students to socialize. Sled bottoms make furniture rearrangement for large or small gatherings light work. High top café and large tables provide places to eat, gather in groups or perform individual work. A café bar with a pass through is an added convenience that visually separates the vending area. The design features and color scheme were developed to include all of the public spaces including the student halls and kitchen. Art work from the Digital Media and Animation Club completes the space. Official Grand Opening Ceremony with the College President Dr. John Anderson, ASC College Council, college staff and students.
WALTER C. HINKLE MEMORIAL LIBRARY
Student Team Leader: Crystal Medina
Student Team Members: Sara Brown and Jocelyn Hannahs
Coordinated by Barb Griel, Librarian and implemented by ASC Staff
CIAT 2304 Color, Lighting and Acoustics, Prof. Mary Golden, Allied -ASID
The Hinkle Library “extreme makeover” integrates functional requirements with private study areas and public spaces while optimizing circulation. Revisions to the initial conceptual proposal and furniture layout coupled with a cost effective interior finish and furniture package optimize the design. The furniture and fabrics selected are aesthetically pleasing, comfortable and sustainable. "Green" paint, carpet and finish materials brighten the interior. Welcome Centers were custom designed to greet visitors and provide wayfinding information. These units are now a consistent element found in all of our residence halls.
MAIN GATE RESIDENCE HALL
Prof Mary Golden and ASC Staff
The Main Gate A project included a cost effect face lift to the main lounge, entry and student hallways. The lounge is designed with opportunities for work, socializing and eating. Modern furniture and finishes were selected to update the vibe of the residence hall which had not been updated in over 15 years. An undulating metal canopy in the larger lounge adds a bit of excitement and helps with acoustics. Custom welcome units designed for RA use greet students and guests. A custom designed art wall with 3-d cases becomes a mini gallery to display work created by the Digital Media and Animation students. Two student projects evolved from this renovation, the "Student Suite Redesign" and "Game Room Redesign." These concepts are to be developed in Phase 2 of the Main Gate remodel.
Student Designer:
Stephanie Cook Course: Color, Lightig and Acoustics |
Your browser does not support viewing this document. Click here to download the document.
|

