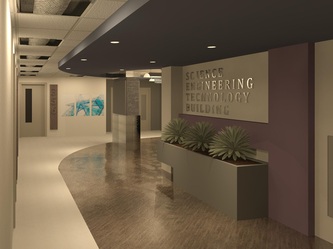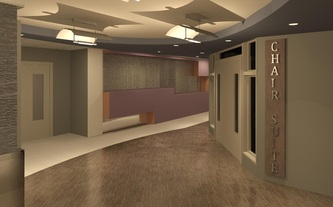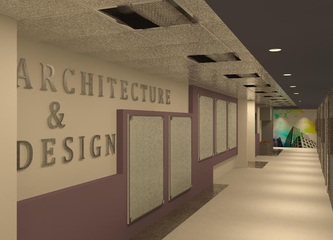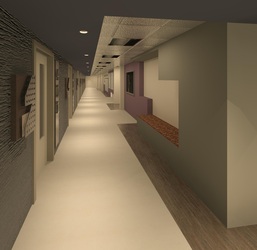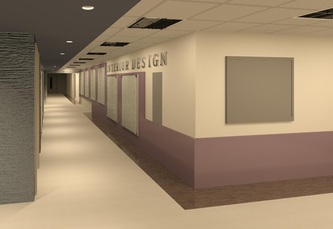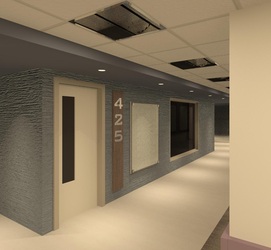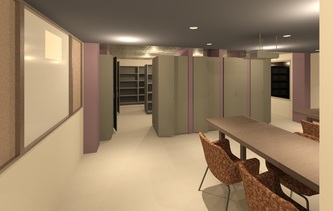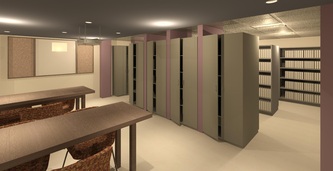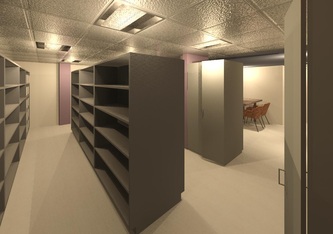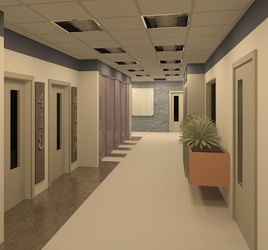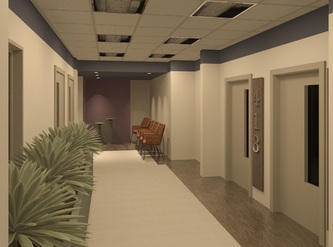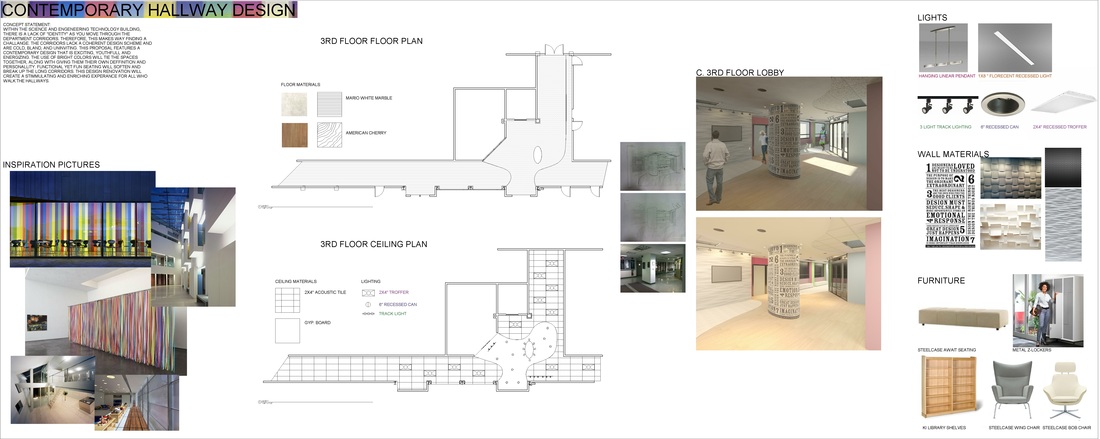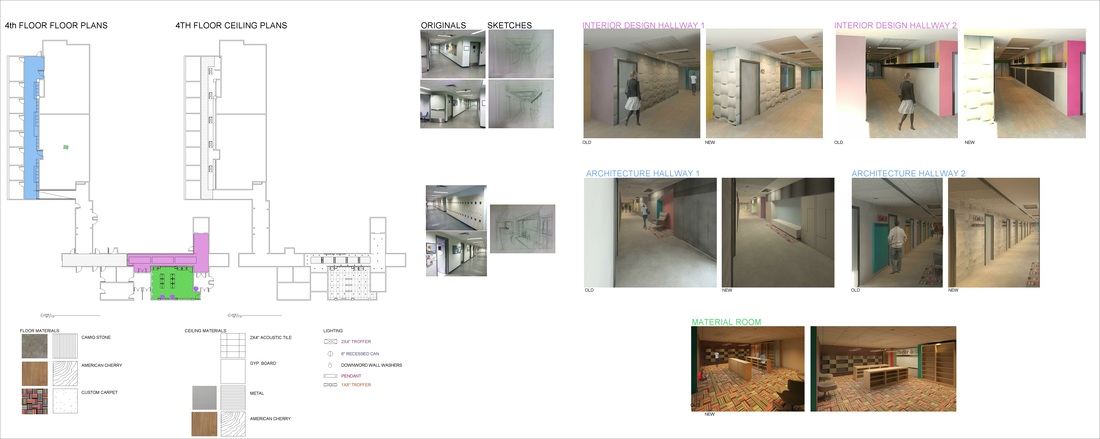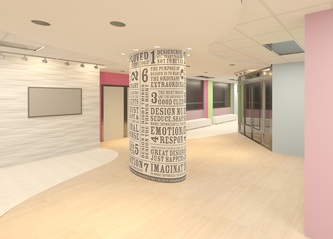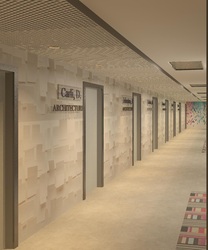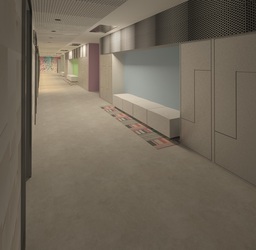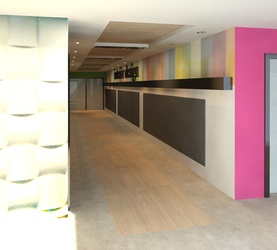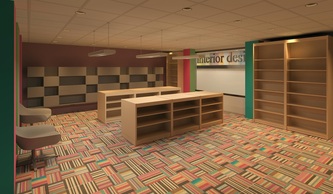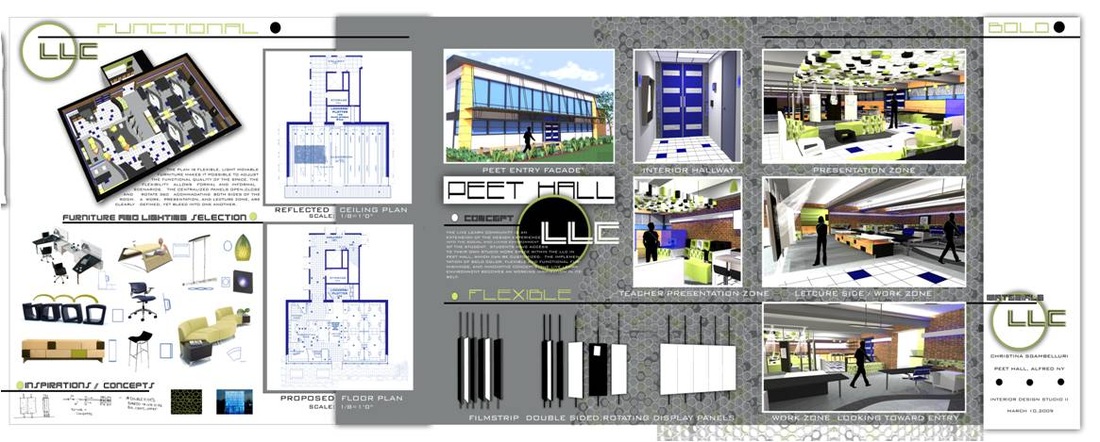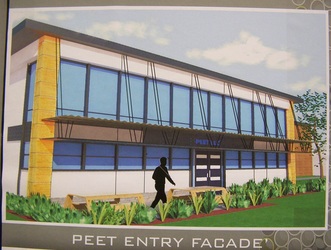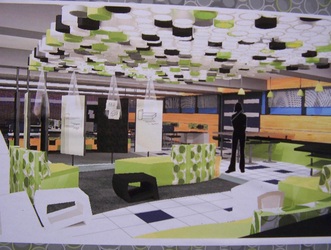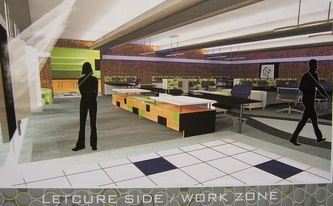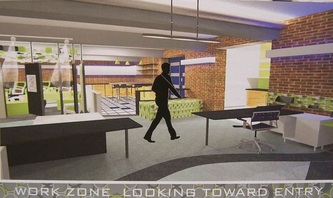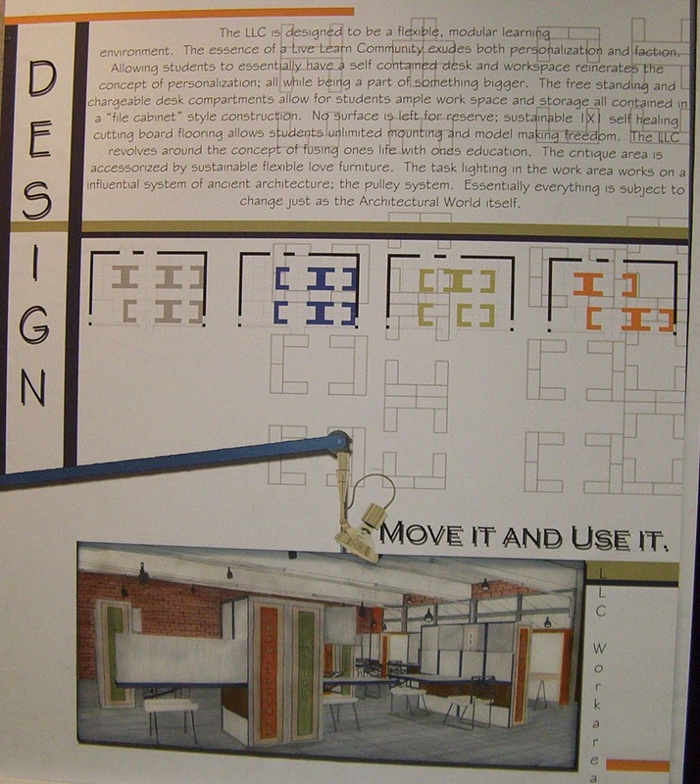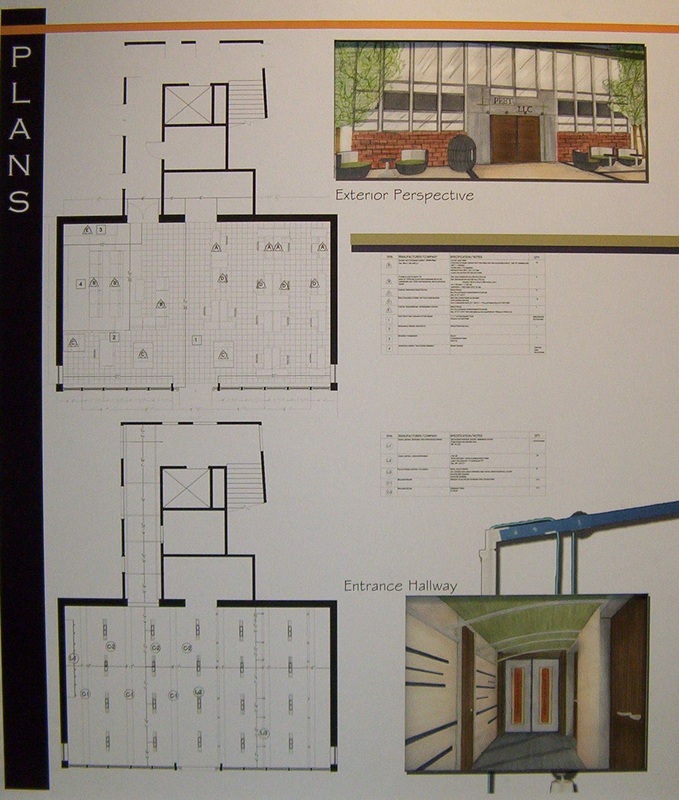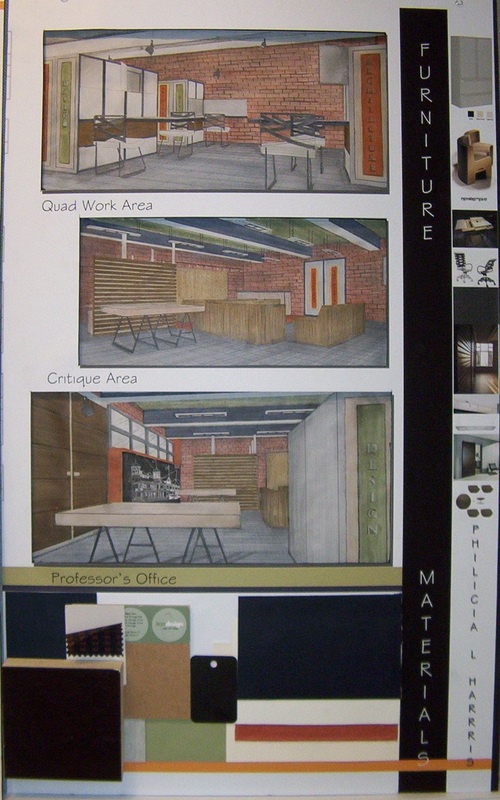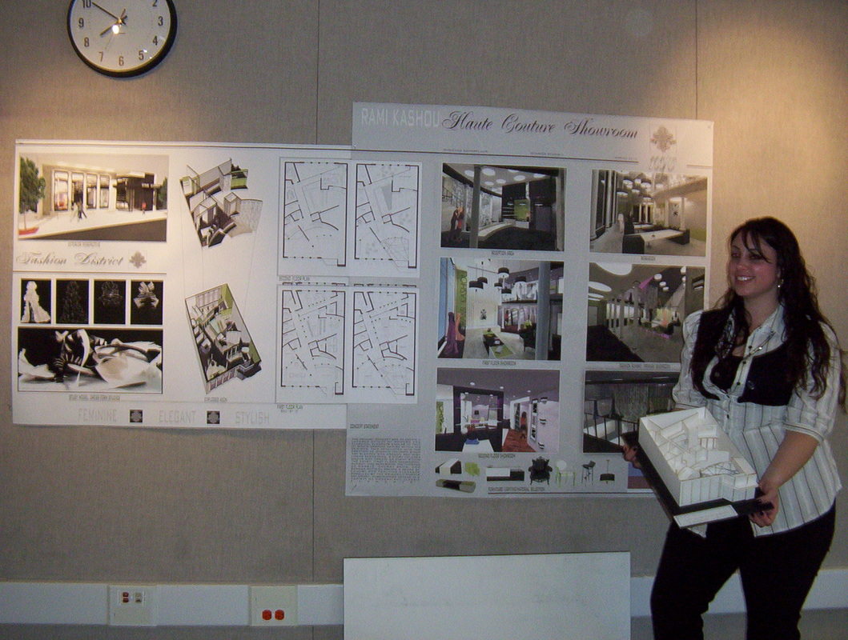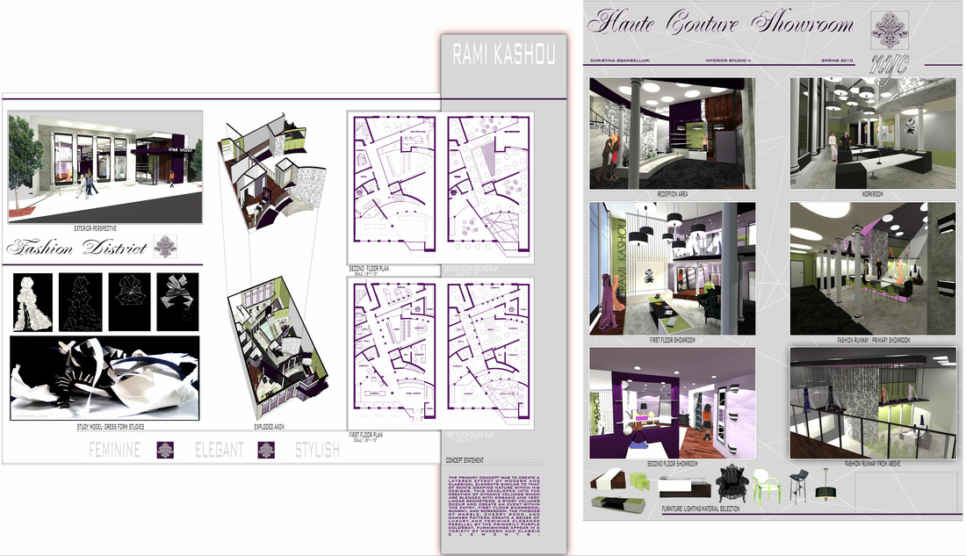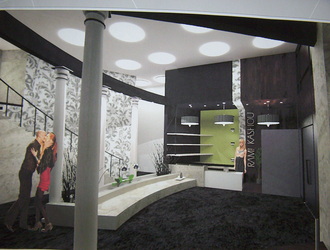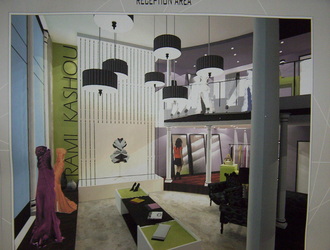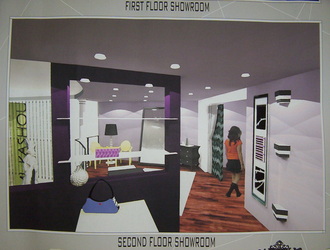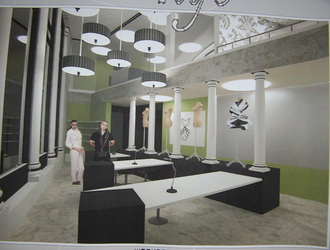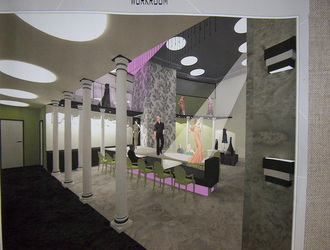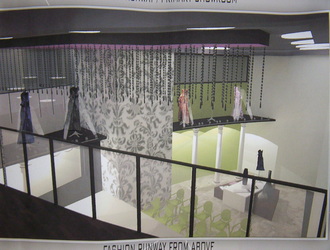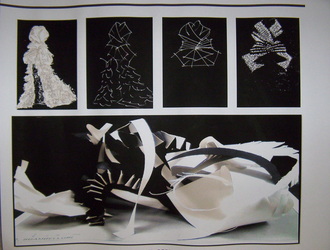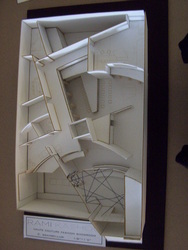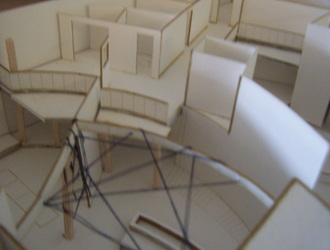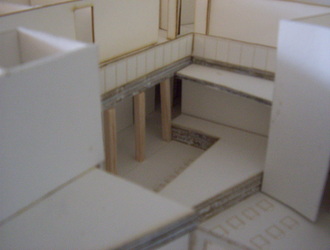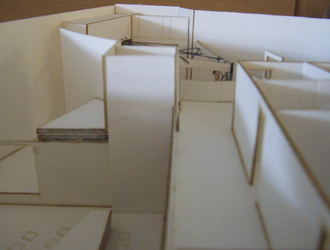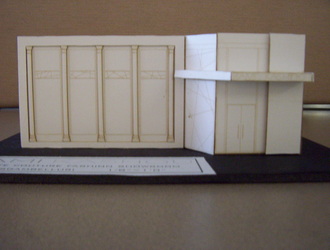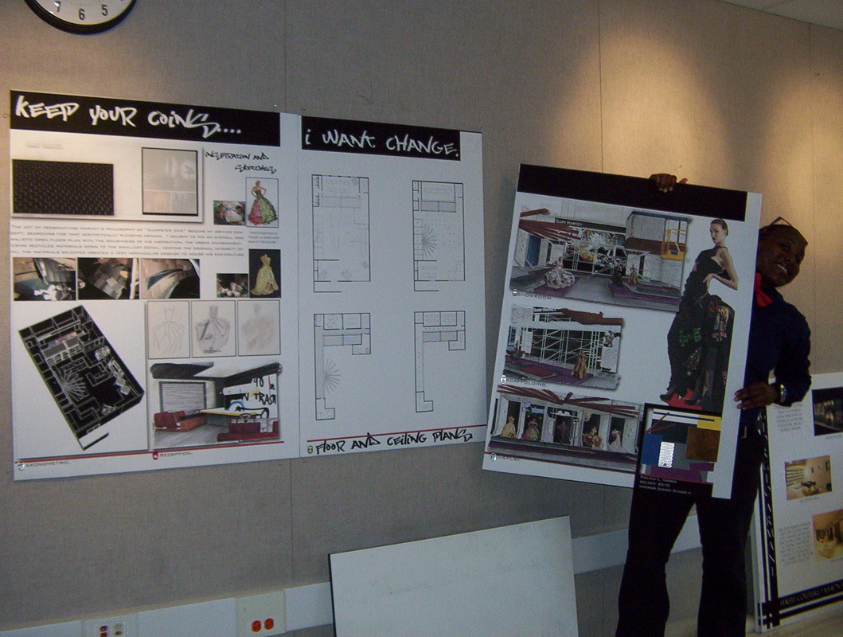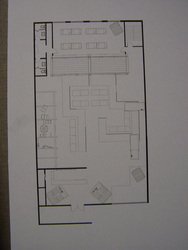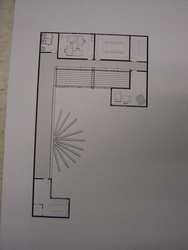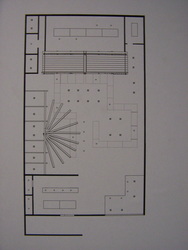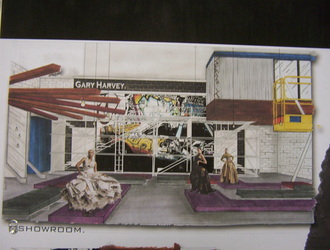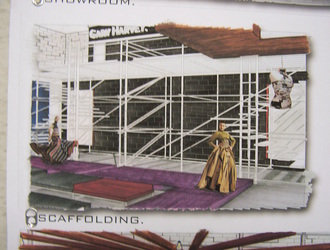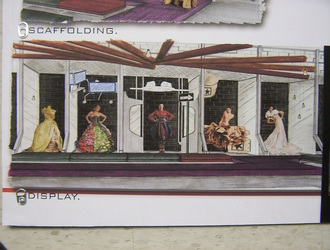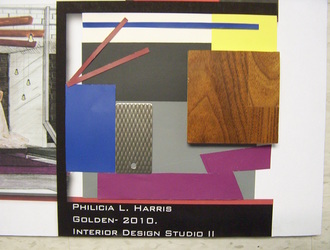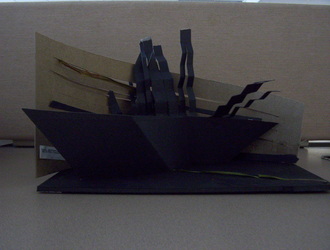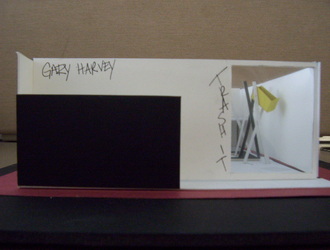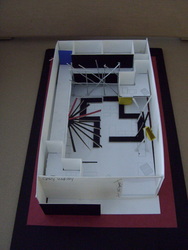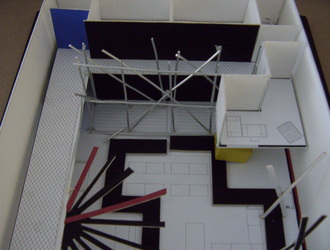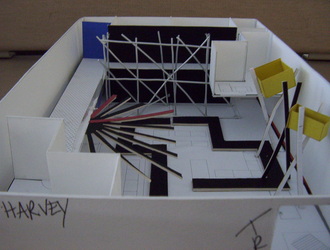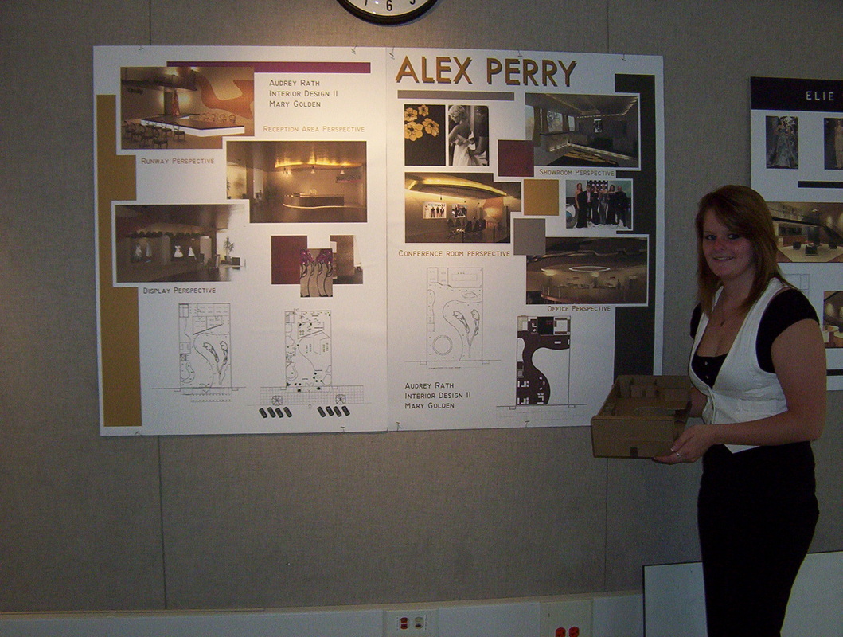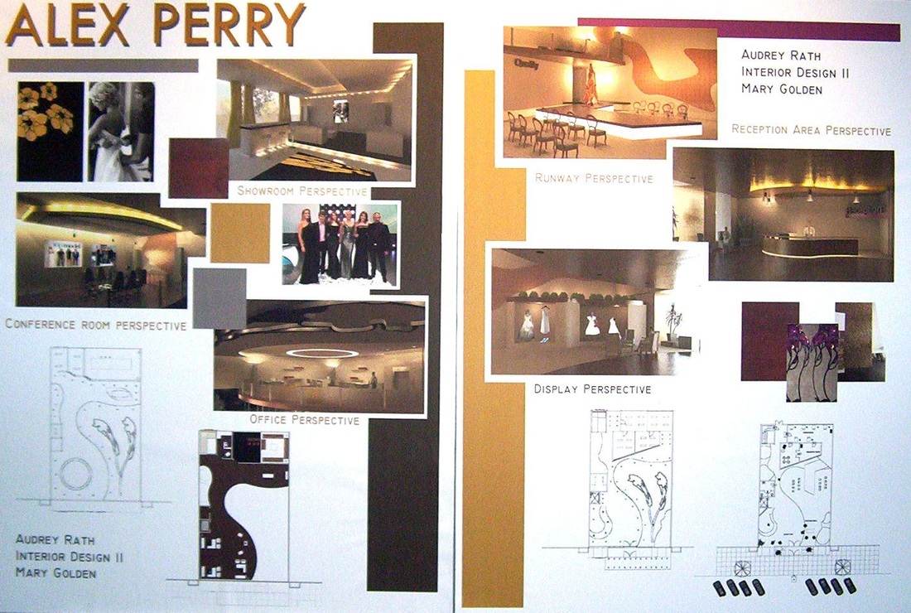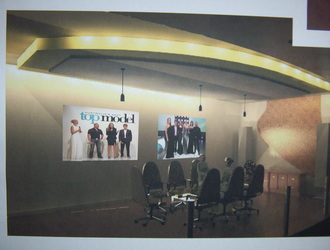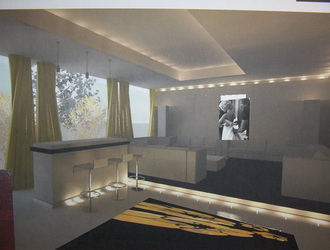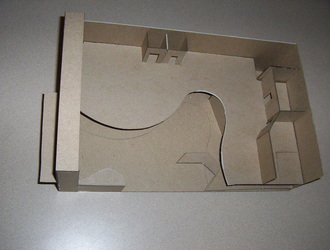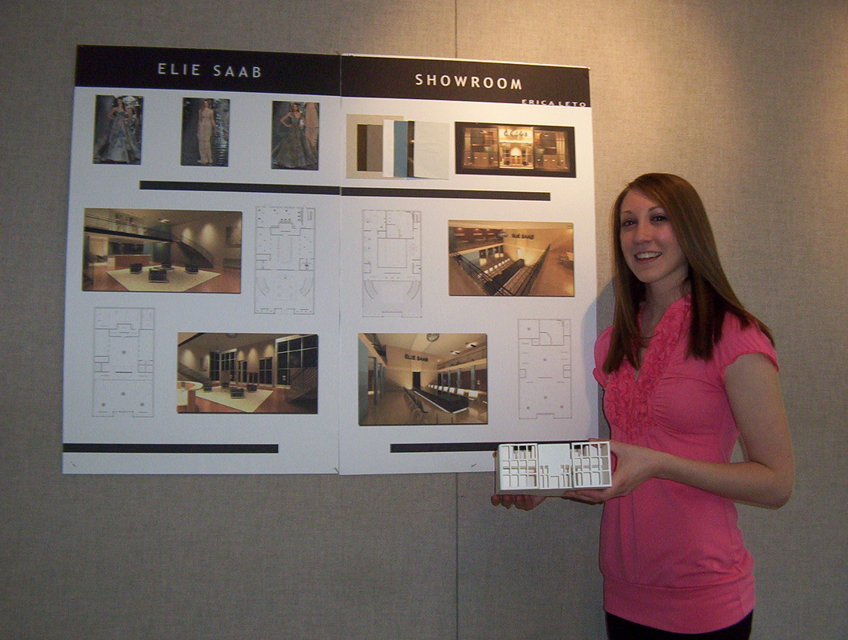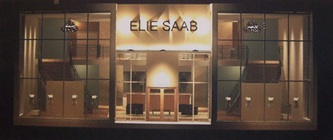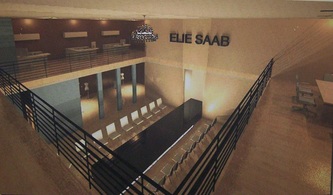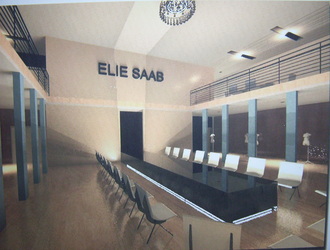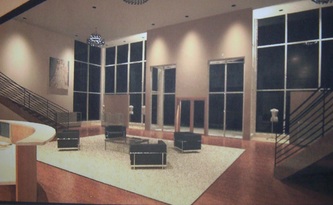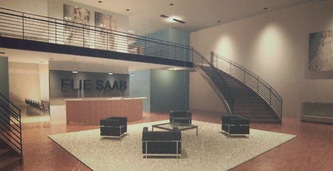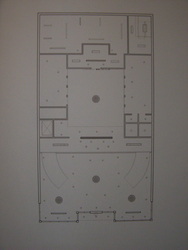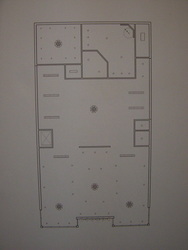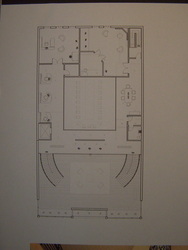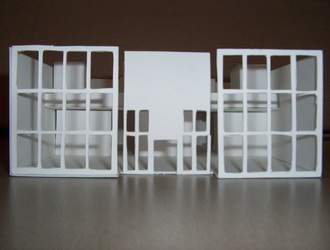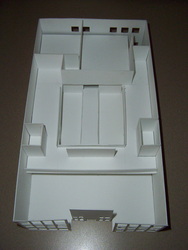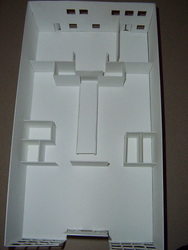INTERIOR DESIGN STUDIO II
This interior design studio focuses on creating interior solutions through the development of advanced programming strategies and design development. Projects emphasize branding a client image through the design of the interior architecture and selection of a representative FF&E (Furniture, Fixtures & Equipment) package. Students focus on institutional, large commercial -public facilities and retail projects that include intensive pre-design research, development of a concept statement, space-planning, assigning interior design elements, color scheme and finishes. Sustainable principles are introduced with exercises designed to teach the student how to effectively evaluate the “greenness” of manufacturers and their products.
Interior Design Studio II students build upon knowledge and expand skills acquired in previous courses. In particular, improving project book organization and specification writing is emphasized. The refinement of hand and computer generated drawing with advanced rendering techniques is expected by the end of the course. Advanced board design and material board techniques are reinforced and professional presentation practices underscored.
At the end of the course, the student will be able to:
1. Demonstrate competency in PROGRAMMING SKILLS, including: Problem identification; analyzing client and user needs; information gathering; in depth research and analysis (functional and psychological requirements, code research, sustainability issues, etc.).
2. Develop creative BRANDING SOLUTIONS through schematic design, concept development, and problem solving skills, including:
Concept statements and diagrams; the ability to rapidly and creatively visualize concepts through sketching; space planning (adjacency, circulation, articulation and shaping of volumetric space).
3. Prepare advanced DESIGN DEVELOPMENT proposals, including: Detailed floor and ceiling plans, elevations and perspectives; selection of interior finishes and materials; detailed and developed layout of furniture, fixtures, and equipment; selection and application of color schemes; preparation of specification documents and project book
4. Exhibit an understanding of ADVANCED GRAPHIC COMMUNICATION, including: Process sketching, diagramming, hand rendering, Photoshop and computer graphic programs (Revit) to express design solutions.
5. Prepare PROFESSIONAL PRESENTATIONS including: Professional quality drawings and renderings; layout and design of presentation boards; technical vocabulary; verbal communication.
Interior Design Studio II students build upon knowledge and expand skills acquired in previous courses. In particular, improving project book organization and specification writing is emphasized. The refinement of hand and computer generated drawing with advanced rendering techniques is expected by the end of the course. Advanced board design and material board techniques are reinforced and professional presentation practices underscored.
At the end of the course, the student will be able to:
1. Demonstrate competency in PROGRAMMING SKILLS, including: Problem identification; analyzing client and user needs; information gathering; in depth research and analysis (functional and psychological requirements, code research, sustainability issues, etc.).
2. Develop creative BRANDING SOLUTIONS through schematic design, concept development, and problem solving skills, including:
Concept statements and diagrams; the ability to rapidly and creatively visualize concepts through sketching; space planning (adjacency, circulation, articulation and shaping of volumetric space).
3. Prepare advanced DESIGN DEVELOPMENT proposals, including: Detailed floor and ceiling plans, elevations and perspectives; selection of interior finishes and materials; detailed and developed layout of furniture, fixtures, and equipment; selection and application of color schemes; preparation of specification documents and project book
4. Exhibit an understanding of ADVANCED GRAPHIC COMMUNICATION, including: Process sketching, diagramming, hand rendering, Photoshop and computer graphic programs (Revit) to express design solutions.
5. Prepare PROFESSIONAL PRESENTATIONS including: Professional quality drawings and renderings; layout and design of presentation boards; technical vocabulary; verbal communication.
[RE] VISION IMAGE
For this initial design problem students were charged with re-branding the image of our Engineering Technology Building. The departments of architecture and interior design are housed in this structure. Our department recently underwent a name change; we are now the Department of Architecture and Design. This sketch problem involved creating an interior design package for the new Department of Architecture and Design. The design required a cohesive, creative design scheme that reflects the work of the inhabitants yet nods to their unique programs. As the designer, students were asked to [re]vision selected spaces within the building proposing a new palette of paints, finishes, signage and lighting. Compliance with fire and ADA codes was expected.
Select Student Samples:
Select Student Samples:
Live Learn Community (LLC) Peet Residence Hall
In this design problem students were asked to develop a design scheme for the satellite LLC studio in Peet Hall. The LLC is designed to be an extension of our existing architecture program. The unique aspect of the LLC is that architecture students will live in Peet Hall and have their studio sessions in the same building. As the LLC is housed in a residence hall so adherence to fire and ADA code regulations for that building type was emphasized. Project books with detailed specifications were required.
Student Samples:
Student Samples:
Couture Fashion Showroom
In this project students selected a fashion designer and prepared a design scheme for a showroom that would be used to display fashion couture and represent the designer’s signature style and brand image. This two story project was sited in the NYC garment district.The project goals required that the display of the clothing and the interior architecture be dynamic and unique. Consideration of the showroom and specifically the mezzanine, stair and reception areas were to reflect the designer’s brand. Natural and artificial lighting design were considered critical elements and the lighting of merchandise using appropriate lighting selections expected. A front facade design, reflective of the interior design scheme, was developed. When time and budget allows a trip to NYC is taken to explore the fashion district and couture showrooms.
Select Student Samples:
Select Student Samples:

