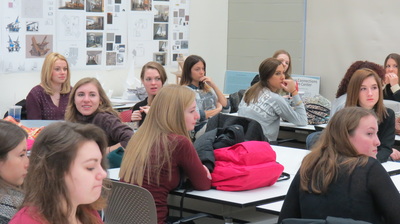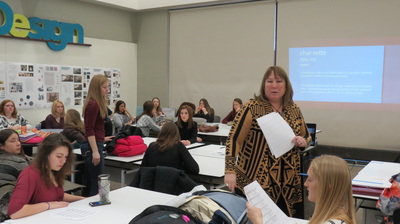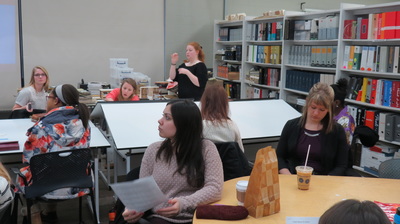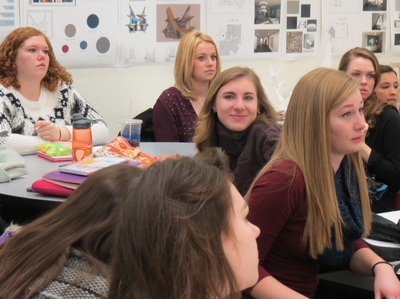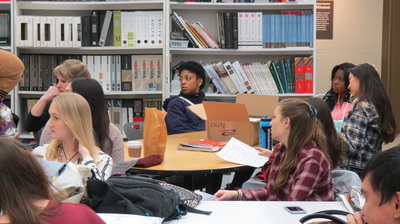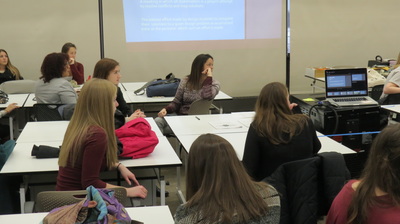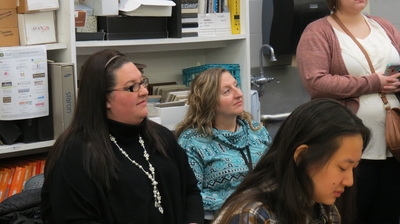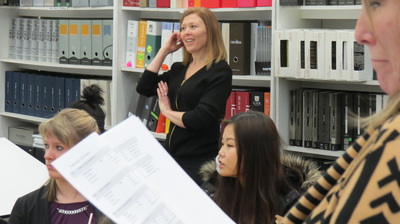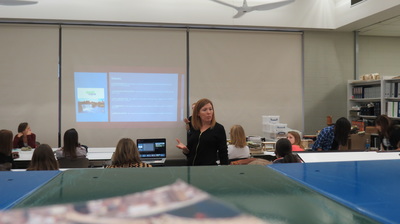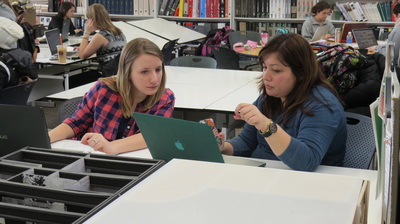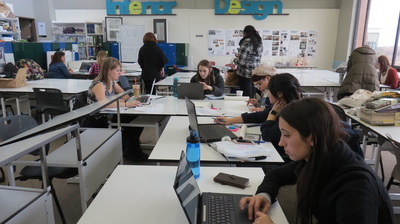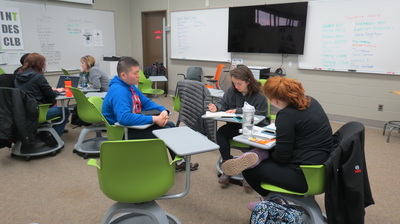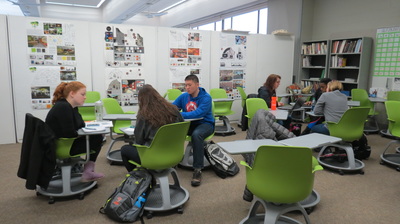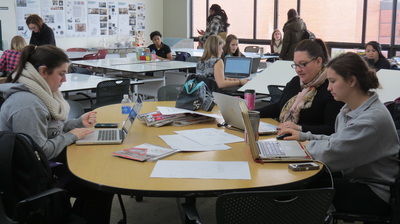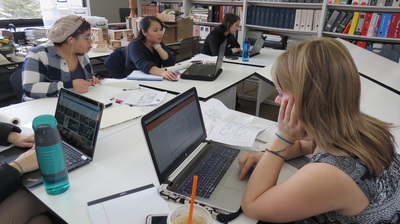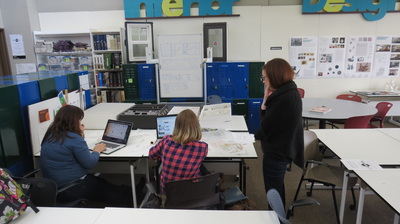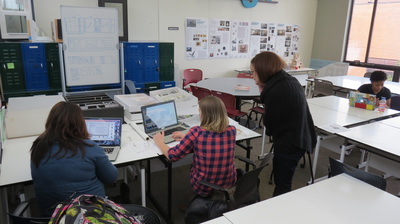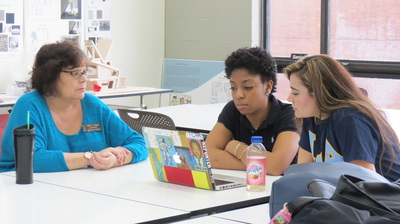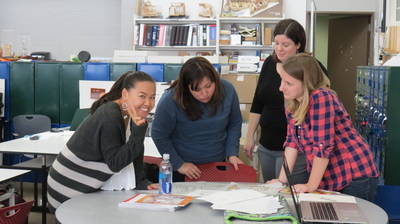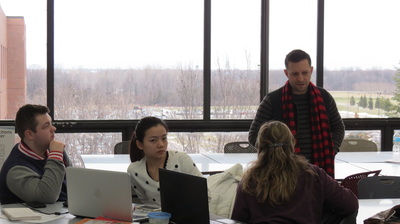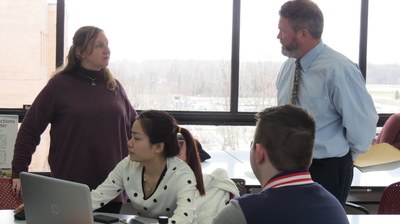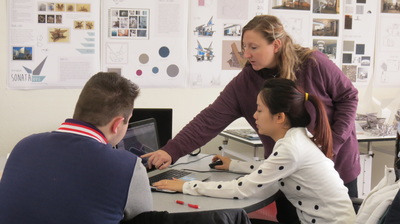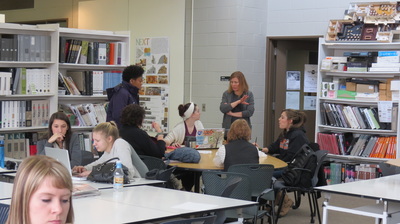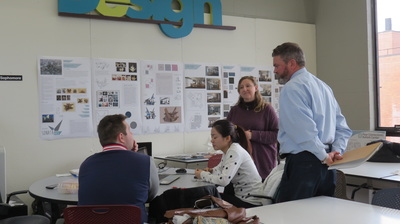Hyperspace. 16
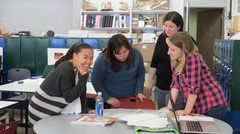
The intent of Hyperspace is to create a studio culture of community by facilitating interrelationships and mentoring between students.
Through a charrette process student develop an understanding of the requirements for effective teaming, interdisciplinary work flow, programmatic thinking, product knowledge and the industry demand for a rapid development of ideas.
Method
Design teams, made up of peers from all year levels (freshmen to seniors), working collaboratively produce a unique and creative solution for public proposal.
The juniors, tasked with the role of business team leaders, are responsible for coordinating the process and managing the on time deliverable. Every person is expected to be a contributing member of the team and support design production.
Using the Charrette method teams brainstorm to explore conceptual ideas to achieve consensus on a direction. The teams have one week to accomplish this goal, cumulating in a design presentation for guest review.
Through a charrette process student develop an understanding of the requirements for effective teaming, interdisciplinary work flow, programmatic thinking, product knowledge and the industry demand for a rapid development of ideas.
Method
Design teams, made up of peers from all year levels (freshmen to seniors), working collaboratively produce a unique and creative solution for public proposal.
The juniors, tasked with the role of business team leaders, are responsible for coordinating the process and managing the on time deliverable. Every person is expected to be a contributing member of the team and support design production.
Using the Charrette method teams brainstorm to explore conceptual ideas to achieve consensus on a direction. The teams have one week to accomplish this goal, cumulating in a design presentation for guest review.
Design Problem |
|
Prepare a conceptual design proposal for the adaptive reuse of an architectural artifact, the iconic city of Rochester glass and metal bus shelter, within the Garden Mills Park to serve as a dynamic public gateway for the Pont de Rennes pedestrian bridge and the Brown’s Race Historic District.
Artifact: Glass and metal bus shelters
Seventeen bus shelters were originally designed by the firm Johnson, Johnson and Roy (Detroit) for Rochester’s Main Street Improvement Project c.1986-1989. With the recent opening of the Downtown Transit Center the iconic glass and metal structures have been largely disassembled. In our hyperspace.16 charrette we are proposing that the bus shelters be repurposed as architectural artifact for the city of Rochester in the Gardenaerial project.
The Shelters are constructed of aluminum/steel framing (secured below grade) and nearly fully enclosed with transparent Plexiglass material around the sides and roof.
Each Shelter has four (4) exit/entry points, two on each side. The Shelters are served by electricity and are equipped with overhead interior lighting fixtures. Additional lighting or all new lighting, heating systems and plumbing may be proposed as necessary.
Approximate Dimensions: 30′ L x 9′ W x 11′ H
Big Doorway: 7′ W x 7′ 3″ H
Small Doorway: 3′ W x 7′ 3″ H
Site the bus shelter proposal within the Granite Mills Park plaza considering, but not limited to the following:
Seventeen bus shelters were originally designed by the firm Johnson, Johnson and Roy (Detroit) for Rochester’s Main Street Improvement Project c.1986-1989. With the recent opening of the Downtown Transit Center the iconic glass and metal structures have been largely disassembled. In our hyperspace.16 charrette we are proposing that the bus shelters be repurposed as architectural artifact for the city of Rochester in the Gardenaerial project.
The Shelters are constructed of aluminum/steel framing (secured below grade) and nearly fully enclosed with transparent Plexiglass material around the sides and roof.
Each Shelter has four (4) exit/entry points, two on each side. The Shelters are served by electricity and are equipped with overhead interior lighting fixtures. Additional lighting or all new lighting, heating systems and plumbing may be proposed as necessary.
Approximate Dimensions: 30′ L x 9′ W x 11′ H
Big Doorway: 7′ W x 7′ 3″ H
Small Doorway: 3′ W x 7′ 3″ H
Site the bus shelter proposal within the Granite Mills Park plaza considering, but not limited to the following:
- Room for event space such concerts and gatherings
- River viewing
- Viewing and engaging with Brown’s Race and the FlourGarden
Site: Context
Granite Mills Park, located at 82 Brown’s Race, in the Brown’s Race Historic district of Rochester New York is the threshold at the west end of the Pont de Rennes pedestrian bridge that spans the gorge at High Falls. The bridge runs from the foot of Platt St. to St. Paul Street near the Genesee Brewing Company.
Granite Mills Park, located at 82 Brown’s Race, in the Brown’s Race Historic district of Rochester New York is the threshold at the west end of the Pont de Rennes pedestrian bridge that spans the gorge at High Falls. The bridge runs from the foot of Platt St. to St. Paul Street near the Genesee Brewing Company.
