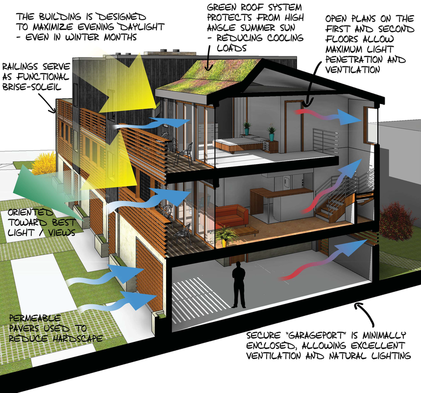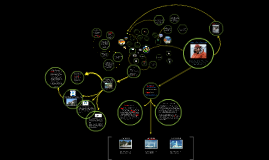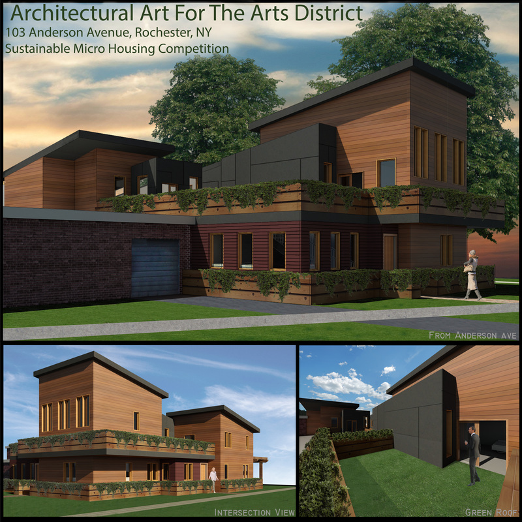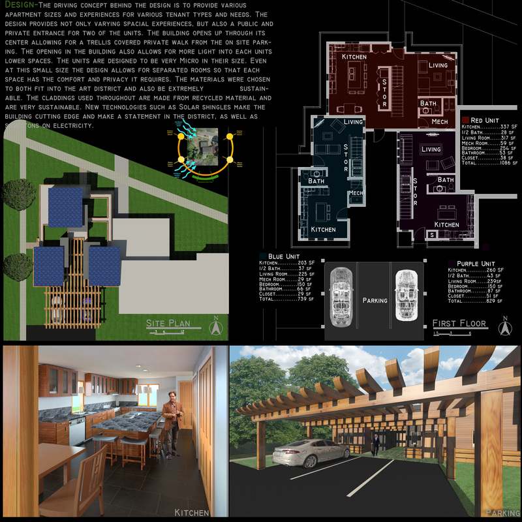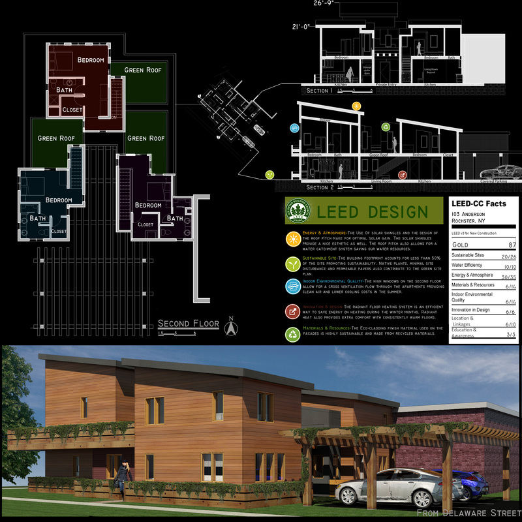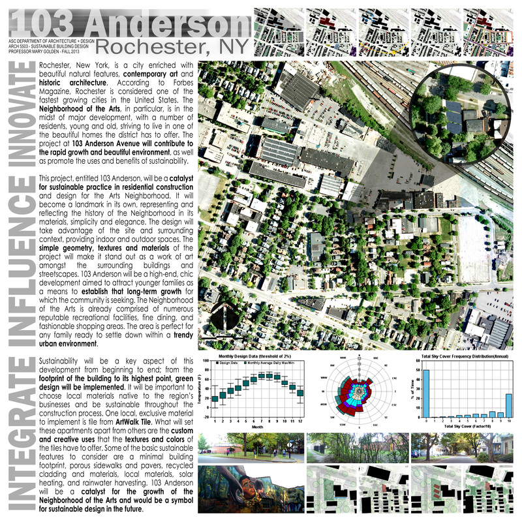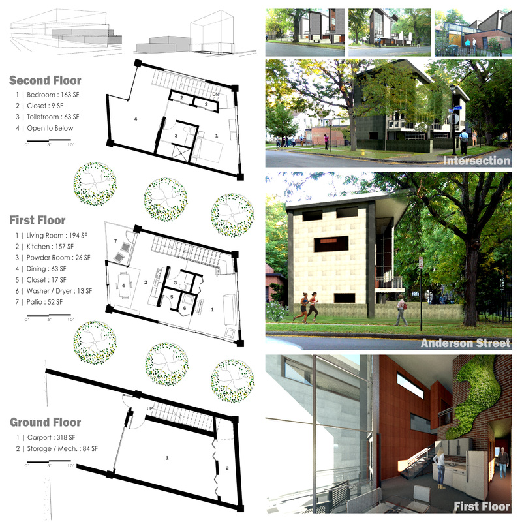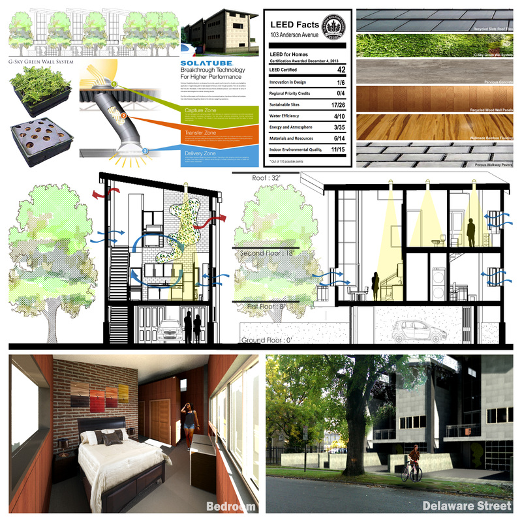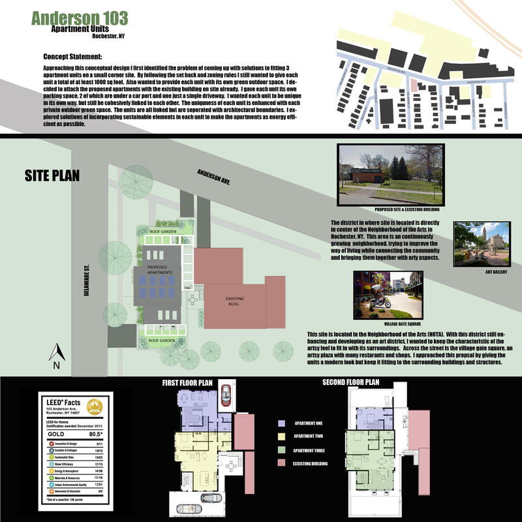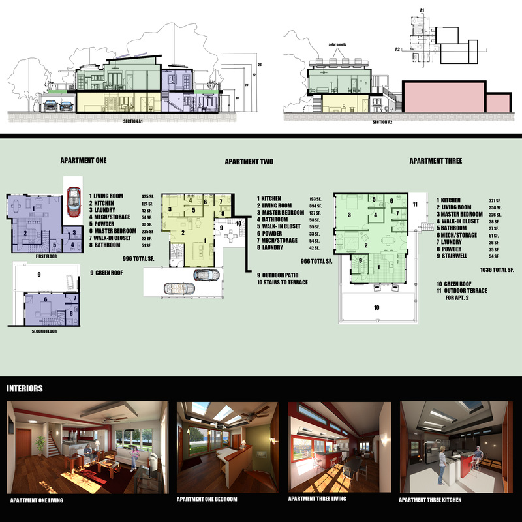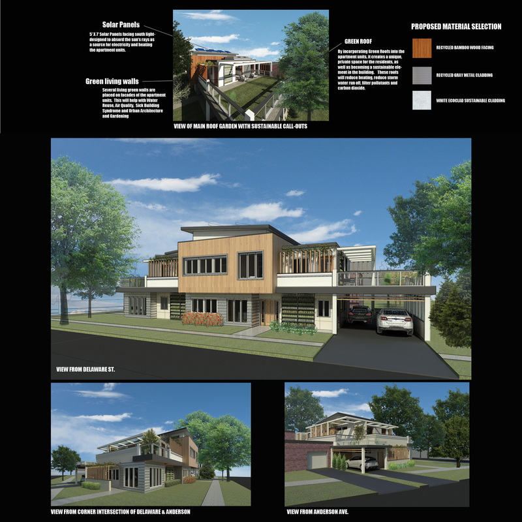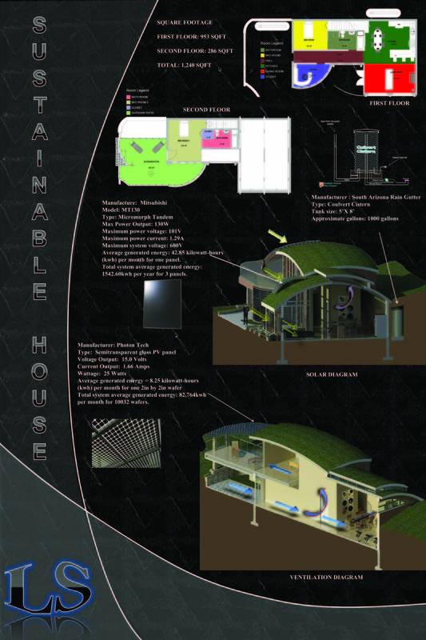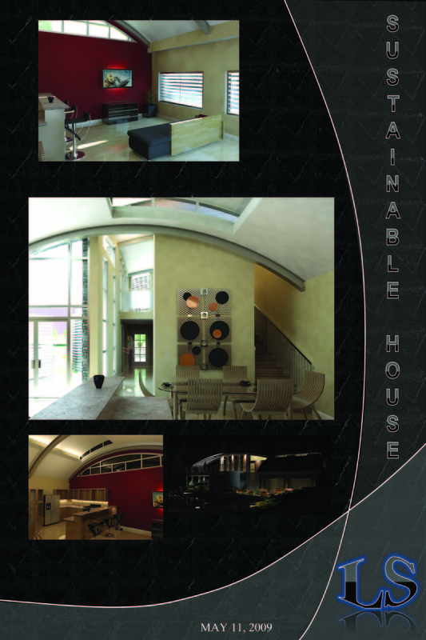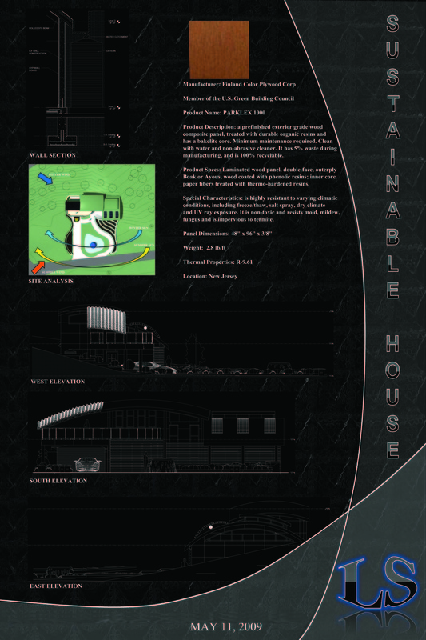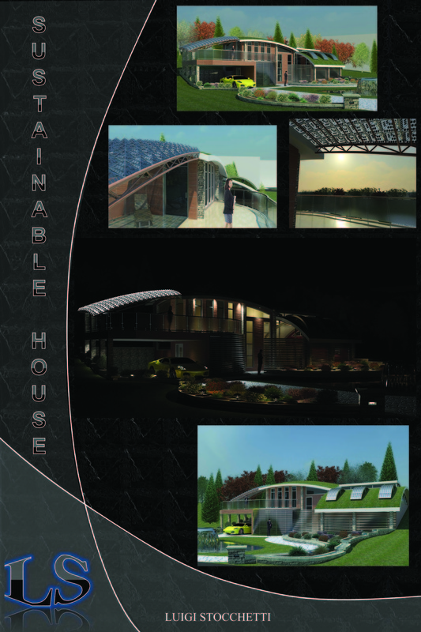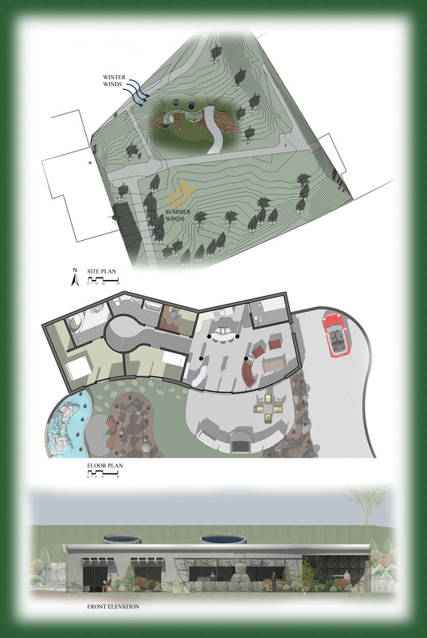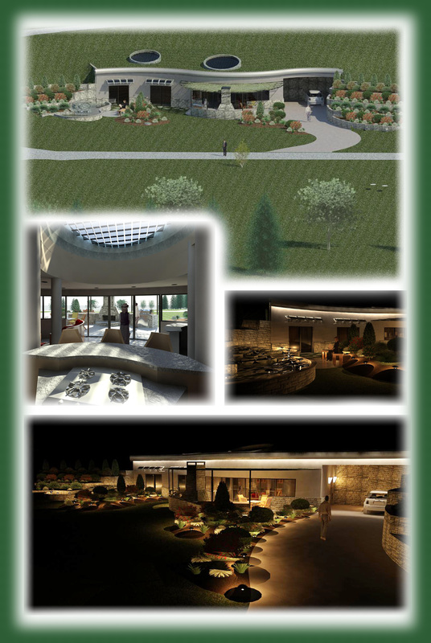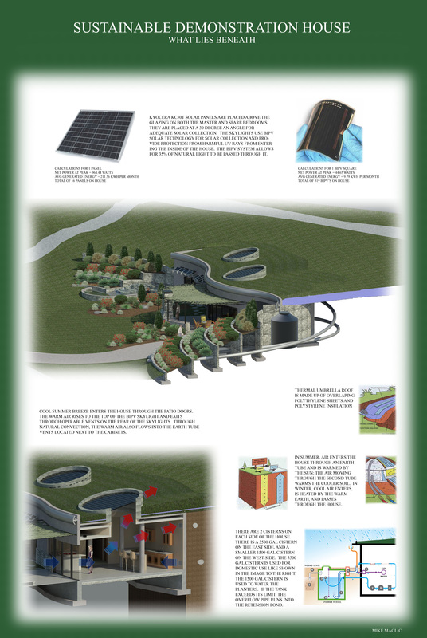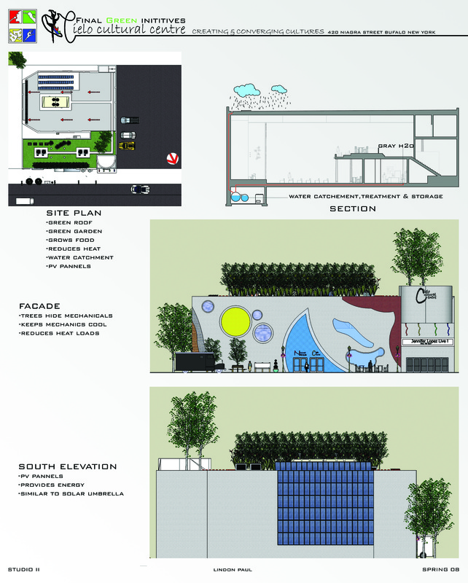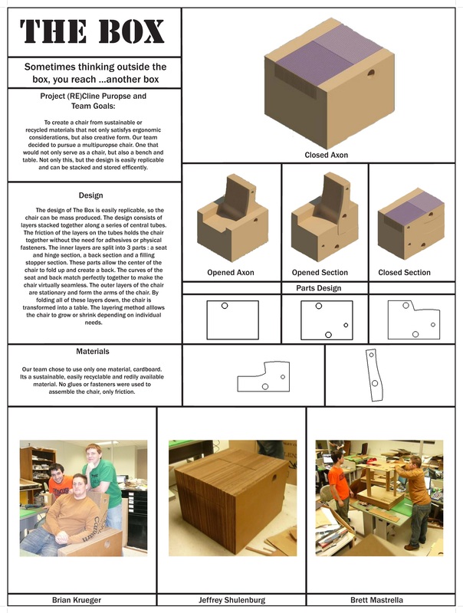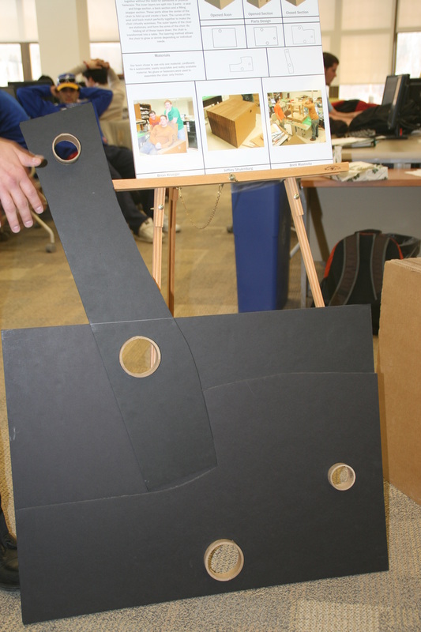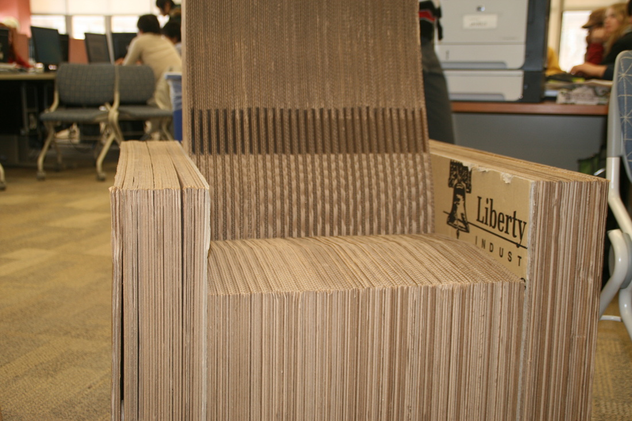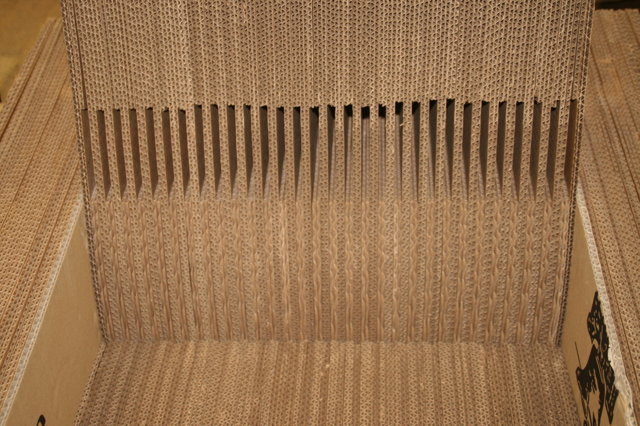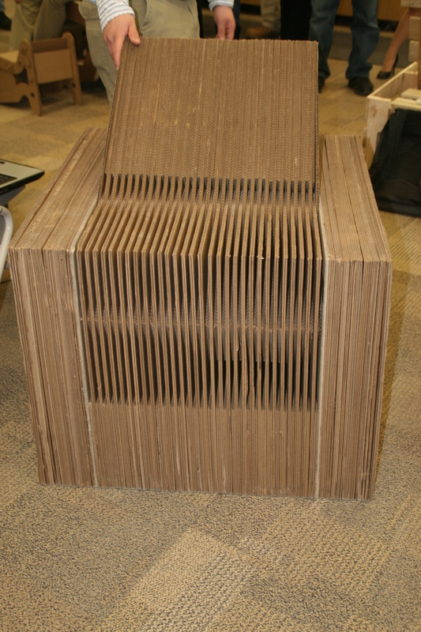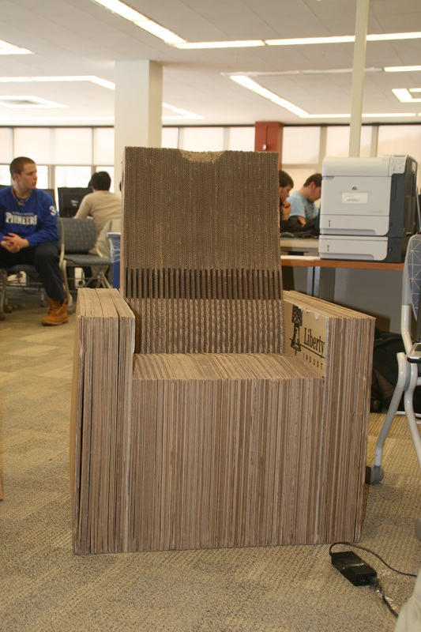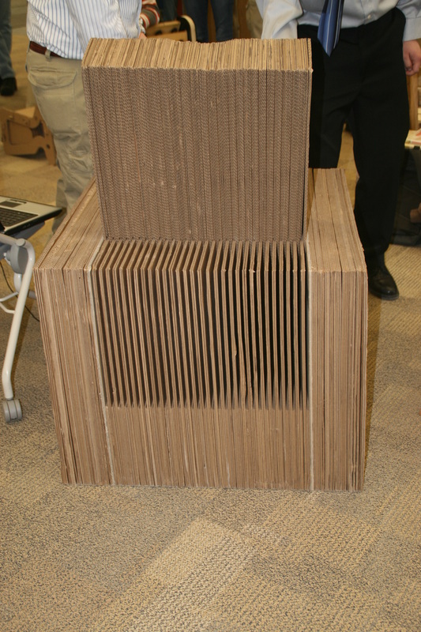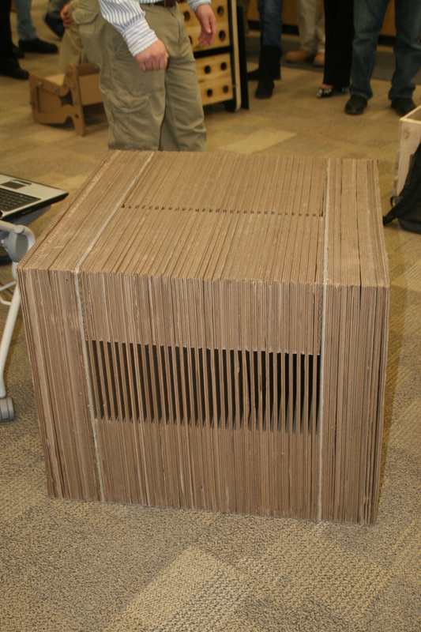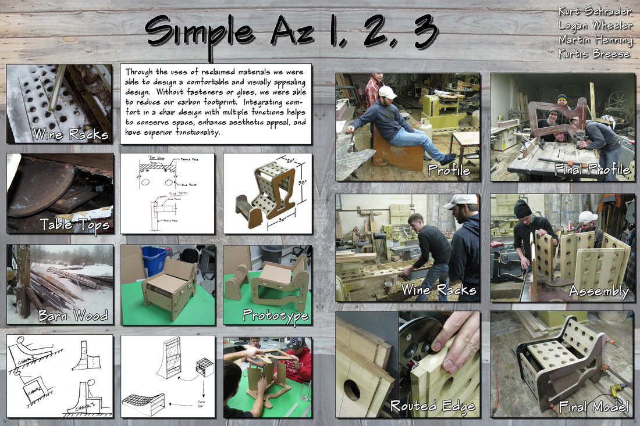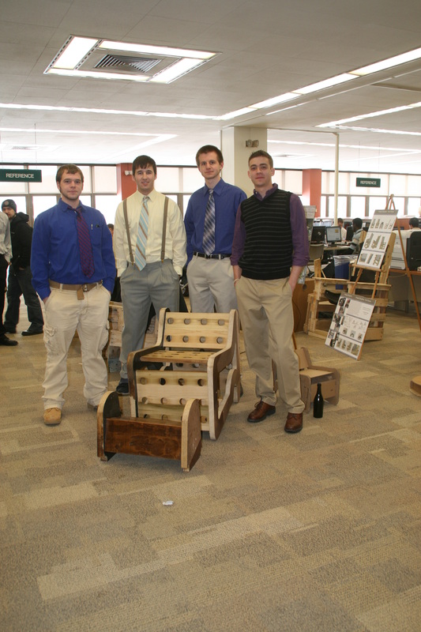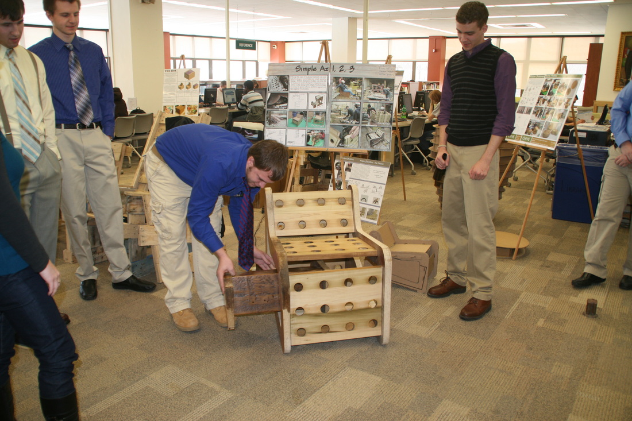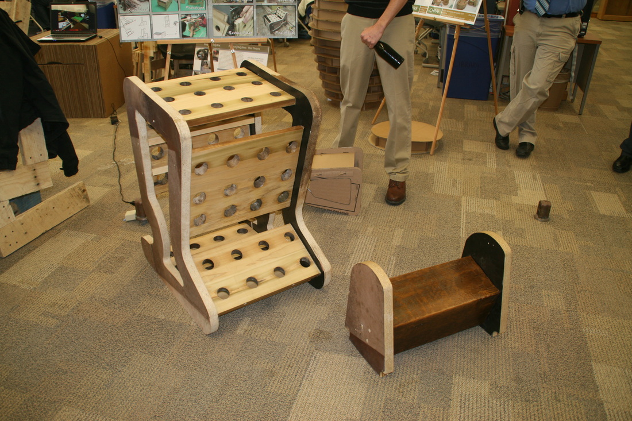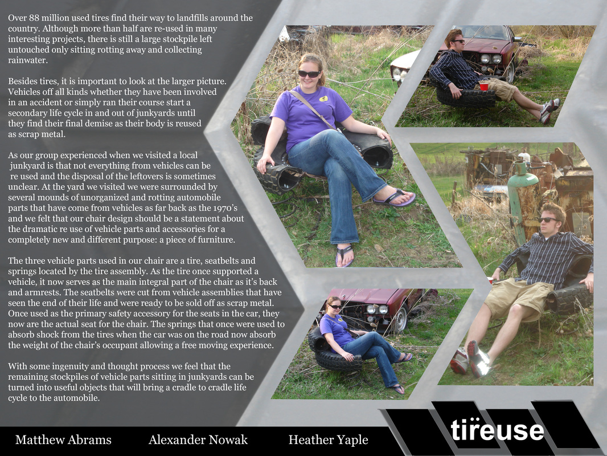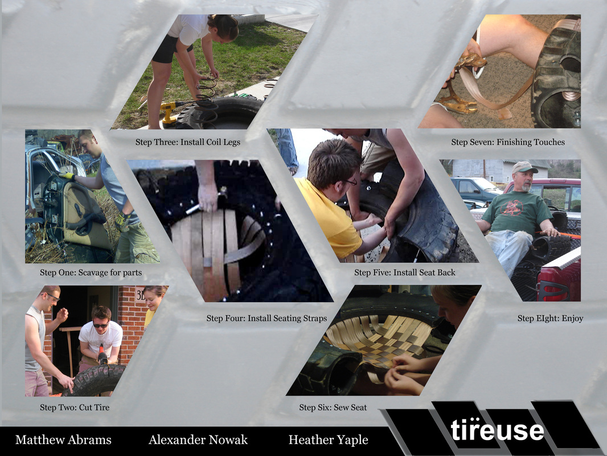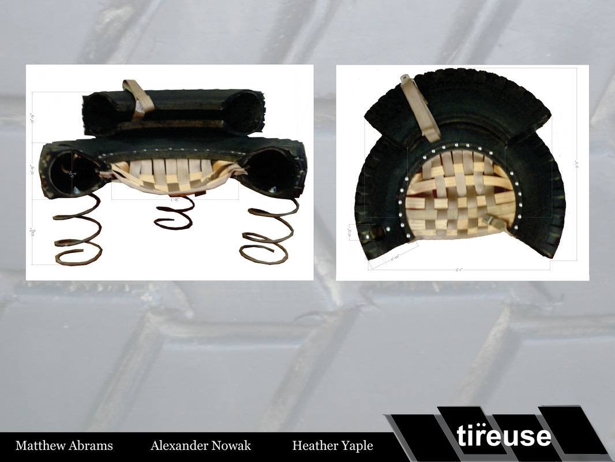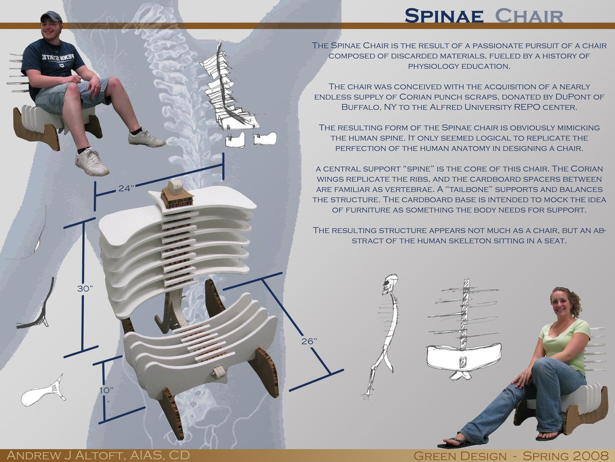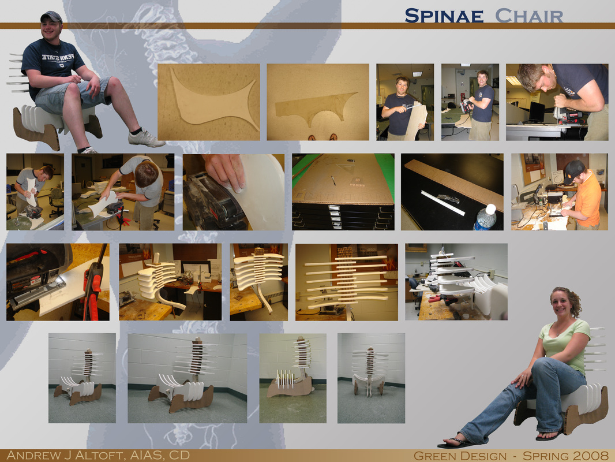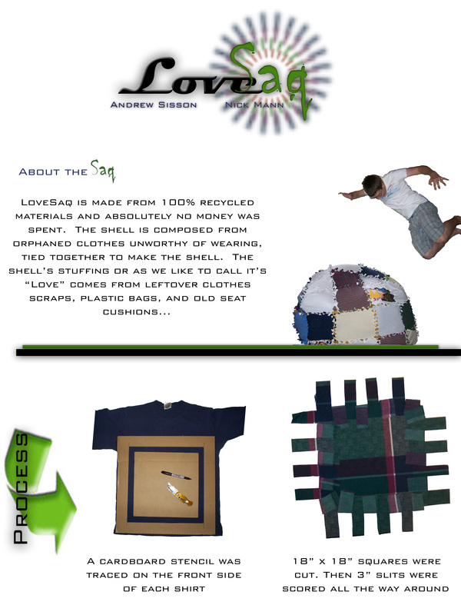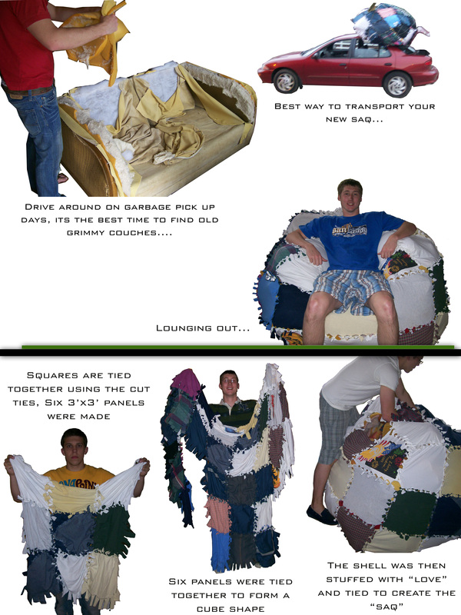SUSTAINABLE BUILDING DESIGN
Students in this three credit hour lecture course explore the evolution of sustainability as it emerged from the environmental and solar
design movements of the 1960s and 1970’s through to contemporary projects striving to achieve net zero and LEED certification. Students concentrate on five major areas of sustainability
including energy, air, water, materials and site planning. Extensive case study and research
projects explore and ultimately integrate the five major areas.
At the completion of the course students are able to:
At the completion of the course students are able to:
- Identify general principles of sustainable building projects.
- Analyze architecture from the standpoint of energy conservation, indoor air quality, efficiency, day light techniques, natural resources and their impact on environmental quality.
- Research precedent and case studies exemplifying the sustainable building design movement
- Understand the importance of building materials in terms of their environmental impact
- Site buildings and understand design theory with regard to maximizing building envelope, positioning in the landscape and passive and active solar gains
RESEARCH + CRITICAL COMMENTARY
Students formed teams after watching the PBS documentary Earth Days An American Experience to research the impact of key environmental issues on contemporary society and in specific if and how their focal area has impacted the way we look at the built environment. Taking cues from specific topics, legislation or activists students were asked to critically review the content they found compelling and describe how this has influenced them personally or changed their perception of sustainability. In addition to the brief analyses links to web content, research articles and video were encouraged to support critical discourse. Topics were divided into the areas below and each team presented their findings and resources to the class for interactive discussion. Research was posted on the discussion board and students followed up by posting four critical commentary threads with links to resources. A presentation of student work is linked below, note you will need a PREZI account (free at the link) to view the file.
Preservation Acts: animal species and land protection (STUDENT SAMPLE BELOW)
Energy and Technology
Chemical and Pollution Control: Air, Water, Garbage
Population Control
Social and Cultural Response
Students formed teams after watching the PBS documentary Earth Days An American Experience to research the impact of key environmental issues on contemporary society and in specific if and how their focal area has impacted the way we look at the built environment. Taking cues from specific topics, legislation or activists students were asked to critically review the content they found compelling and describe how this has influenced them personally or changed their perception of sustainability. In addition to the brief analyses links to web content, research articles and video were encouraged to support critical discourse. Topics were divided into the areas below and each team presented their findings and resources to the class for interactive discussion. Research was posted on the discussion board and students followed up by posting four critical commentary threads with links to resources. A presentation of student work is linked below, note you will need a PREZI account (free at the link) to view the file.
Preservation Acts: animal species and land protection (STUDENT SAMPLE BELOW)
Energy and Technology
Chemical and Pollution Control: Air, Water, Garbage
Population Control
Social and Cultural Response
SAMPLE RESEARCH: PRESERVATION ACTS ANIMAL SPECIES + LAND PROTECTION
SAMPLE DISCUSSION BOARD RESPONSE THREADS
Thread: Preservation Acts: animal species and land protection
Post: Jordan Friedman
Posted Date: September 13, 2013 11:21 PM
The information about the smog in NYC was devastating. I've read about how walking the streets of Beijing, China could be compared to smoking a pack of cigarettes but I never knew that the smog in America ever came close to that level. I guess it is a positive thing to see though that we were able to improve the air quality. Here is some information on Beijing's air quality earlier just this year. http://www.bloomberg.com/news/2013-01-30/beijing-air-akin-to-living-in-smoking-lounge-chart-of-the-day.html A lot of the images look similar to those of NYC in the 1960's.
Thread: Preservation Acts: animal species and land protection
Post: Kyle Perry
Posted Date: September 9, 2013 11:56 AM
In regards of land protection. It is a very serious problem that the U.S. takes advantage of. For example, there are parking lots EVERYWHERE. not that parking isnt an essential for commercial buildings because they are neccassary, but they re very much over used. Surface parking is a huge problem. You will see more and more deserted, vacant parking lots that are occupying valuable land. With humans being soley dependent on driving, the demand for parking increses. So when corprate companies come across a vacant lot of land, they see no harm building a new walmart and taking up enormous amounts of usable land. It was recorded in 2005 Walmarts parking lots across the US covered 75,000 acres of land, equivilent to the same size of Tampa, Florida.
Thread: Preservation Acts: animal species and land protection
Post: Jordan Friedman
Posted Date: September 13, 2013 11:21 PM
The information about the smog in NYC was devastating. I've read about how walking the streets of Beijing, China could be compared to smoking a pack of cigarettes but I never knew that the smog in America ever came close to that level. I guess it is a positive thing to see though that we were able to improve the air quality. Here is some information on Beijing's air quality earlier just this year. http://www.bloomberg.com/news/2013-01-30/beijing-air-akin-to-living-in-smoking-lounge-chart-of-the-day.html A lot of the images look similar to those of NYC in the 1960's.
Thread: Preservation Acts: animal species and land protection
Post: Kyle Perry
Posted Date: September 9, 2013 11:56 AM
In regards of land protection. It is a very serious problem that the U.S. takes advantage of. For example, there are parking lots EVERYWHERE. not that parking isnt an essential for commercial buildings because they are neccassary, but they re very much over used. Surface parking is a huge problem. You will see more and more deserted, vacant parking lots that are occupying valuable land. With humans being soley dependent on driving, the demand for parking increses. So when corprate companies come across a vacant lot of land, they see no harm building a new walmart and taking up enormous amounts of usable land. It was recorded in 2005 Walmarts parking lots across the US covered 75,000 acres of land, equivilent to the same size of Tampa, Florida.
GREEN WALL | GREEN ROOF | EARTH SHELTERED CASE STUDIES
Following an extensive in class study on the variant forms of living systems integrated into construction technologies students formed teams to compile case studies on the three main systems: green walls, green roofs and earth sheltered structures. Case studies were to include sufficient detail in construction systems as well as indicate other sustainable features. Each team presented their topic to the class for discussion and posted the content on the blog for everyone's reference following the discussion.
Sample team projects:
Following an extensive in class study on the variant forms of living systems integrated into construction technologies students formed teams to compile case studies on the three main systems: green walls, green roofs and earth sheltered structures. Case studies were to include sufficient detail in construction systems as well as indicate other sustainable features. Each team presented their topic to the class for discussion and posted the content on the blog for everyone's reference following the discussion.
Sample team projects:
|
GREEN WALL STUDIES
|
GREEN ROOF STUDIES
|
EARTH SHELTERED STUDIES
|
SUSTAINABLE DESIGN COMPETITION
ANDERSON 103
PROJECT STATEMENT
Create a conceptual design proposal for three (3) chic, urban apartments that exude the highest standards of sustainability, comfort and aesthetic. The proposed apartments at 103 Anderson Street in Rochester, New York will support the ongoing urban rehabilitation effort in the Neighborhood of the Arts.
Design a compact footprint for the apartments to maximize use of the site while improving the overall ecology by studying the existing conditions and local environmental data. Create responsive building form(s) by exploring spatial qualities and orientation to maximize day lighting, natural ventilation and energy efficiency. Research and specify holistic building systems and green finish materials while satisfying programmatic requirements for the end user. Use the site assessment evaluation from our visit, notes from class and semester assignments to create the best design for your building(s).
The building(s) may be one, two or three stories that are attached, semi attached or detached units. The division of public and private space is an important consideration on this compact site. The demographic of the renters includes professional singles and couples between the ages of 30-50 interested in upscale, spacious accommodations with fine amenities that are close to dining and entertainment.
The buildings must be designed for construction, appeal to consumers, meet code and accessibility requirements. Design explorations must include assessment of LEED HOMES rating system, REVIT modeling for solar orientation, day lighting and shading. REVIT ECOTECT tools may be used to evaluate the solar radiation for solar panels and wind rose diagrams for ventilation and wind harnessing.
Student Samples include 3 final 30x30 project boards and power points of progressive sustainable site + formative evaluations and LEED Scorecards completed over the course of the semester:
ANDERSON 103
PROJECT STATEMENT
Create a conceptual design proposal for three (3) chic, urban apartments that exude the highest standards of sustainability, comfort and aesthetic. The proposed apartments at 103 Anderson Street in Rochester, New York will support the ongoing urban rehabilitation effort in the Neighborhood of the Arts.
Design a compact footprint for the apartments to maximize use of the site while improving the overall ecology by studying the existing conditions and local environmental data. Create responsive building form(s) by exploring spatial qualities and orientation to maximize day lighting, natural ventilation and energy efficiency. Research and specify holistic building systems and green finish materials while satisfying programmatic requirements for the end user. Use the site assessment evaluation from our visit, notes from class and semester assignments to create the best design for your building(s).
The building(s) may be one, two or three stories that are attached, semi attached or detached units. The division of public and private space is an important consideration on this compact site. The demographic of the renters includes professional singles and couples between the ages of 30-50 interested in upscale, spacious accommodations with fine amenities that are close to dining and entertainment.
The buildings must be designed for construction, appeal to consumers, meet code and accessibility requirements. Design explorations must include assessment of LEED HOMES rating system, REVIT modeling for solar orientation, day lighting and shading. REVIT ECOTECT tools may be used to evaluate the solar radiation for solar panels and wind rose diagrams for ventilation and wind harnessing.
Student Samples include 3 final 30x30 project boards and power points of progressive sustainable site + formative evaluations and LEED Scorecards completed over the course of the semester:
C Mansfield F 2013
T Fox F2013
S Rice F2013
K Cordova F 2013
K Kruse F 2013
ALFRED STATE COLLEGE SUSTAINABLE DEMONSTRATION HOME
This semester long project challenged the students to integrate and apply the information presented in lectures. The project was designed in two phases; part one required a full site assessment with part two culminating in the design of a demonstration home for the campus that showcased sustainable design and green technologies.
|
|
Part II: Building Design and Site Remediation
The building program required the design of a 1,300 square foot, fully sustainable demonstration house with storage space, room for a low impact car and related outdoor spaces. Students used their diagrammatic site assessments from part one of the project to inform their design process. Design proposals demonstrated sustainable building design by integrating:
Student Samples:
Luigi Stocchetti, 2009
- An LID plan with water catchment system that supports water use for three people
- BIPV solar design features and passive solar techniques
- Wind catchment systems for energy generation and natural ventilation
- "Green" building construction systems and finish materials
Student Samples:
Luigi Stocchetti, 2009
M. Maglic 2009
Integration of Sustainable Design + Technologies
In collaboration with their studio professors students were tasked with including sustainable design approaches into their final studio project. Sustainable systems, materials and technologies were to be integrated into their building proposals and described in a brief essay that referenced their research.
In collaboration with their studio professors students were tasked with including sustainable design approaches into their final studio project. Sustainable systems, materials and technologies were to be integrated into their building proposals and described in a brief essay that referenced their research.
D Kennedy, 2008
K Kaschner, 2008
P Harris, 2008
C Scambelluri, 2008
L Paul, SP 2008
PROJECT [re]CLINE
Students were charged with designing and building a new kind of eco-chair, one that focuses first and foremost
on form. The ideal designs demonstrated a new attitude toward an old problem, transcending basic green standards by transforming the very nature of the chair.The “chair” must be functional, structurally sound and able to elevate a user off the ground, comfortably, for an extended period of time. Ergonomics was considered for the average person to demonstrate ideal seating position. Creativity in design composition, structural details and sustainable material selection were paramount in judging. Aesthetics were highly considered with fit and finish details carefully crafted. This project is based on the "AIA Cardboard Chair Competition" and "One Good Chair Competition."
Design Problem:
Select Student Samples:
Krueger, Shulenberg, Mastrella SP 2011
Design Problem:
- Envision a new kind of eco-chair, one that focuses first and foremost on form.
- What kind of shapes can minimize resources while maximizing comfort and enjoyment?
- How can design integrate ecology and ergonomics?
- How can recycled or "up-cycled" materials be designed to be functional and aesthetic?
- Transcend basic green standards by transforming the very nature of the chair.
Select Student Samples:
Krueger, Shulenberg, Mastrella SP 2011
K Schrader, L Wheeler, M Henning, K Breese SP 2011
M Abrams, A Nowak, H Yaple SP 2010
A Altoft , SP 2009
A Sisson, N Mann 2008
J Velo, M Blair, J Newman 2008
SP
2012 CARDBOARD BOAT REGATTA
Design and build a person-powered cardboard boat capable of racing a 50-yard course in heats. The ideal projects will be designed for an economy of material usage while engineered for efficiency and speed.
Boats were made entirely of cardboard and propelled only by cardboard canoe paddles, oars or kayak type paddles. Boats propelled by all other forms of muscle-powered devices (such as paddlewheels, propellers, etc.) were made of cardboard. Cardboard and paper tape, reinforced or non-toxic water-based caulk or silicon sealant or a water-based wood glue was used for sealing seams only. The entire hull, superstructure and seating of all boats was to be made entirely of cardboard, any thickness was permitted. Only seams and joints were sealed and taped with reinforced paper tape. Engineering principles considering boat volume, water displacement, hydrodynamic principles and economics of construction were highly considered in the scoring. Constructions were to be 100% recycled cardboard, biodegradable and non-toxic.
Design and build a person-powered cardboard boat capable of racing a 50-yard course in heats. The ideal projects will be designed for an economy of material usage while engineered for efficiency and speed.
Boats were made entirely of cardboard and propelled only by cardboard canoe paddles, oars or kayak type paddles. Boats propelled by all other forms of muscle-powered devices (such as paddlewheels, propellers, etc.) were made of cardboard. Cardboard and paper tape, reinforced or non-toxic water-based caulk or silicon sealant or a water-based wood glue was used for sealing seams only. The entire hull, superstructure and seating of all boats was to be made entirely of cardboard, any thickness was permitted. Only seams and joints were sealed and taped with reinforced paper tape. Engineering principles considering boat volume, water displacement, hydrodynamic principles and economics of construction were highly considered in the scoring. Constructions were to be 100% recycled cardboard, biodegradable and non-toxic.
|
|
|
