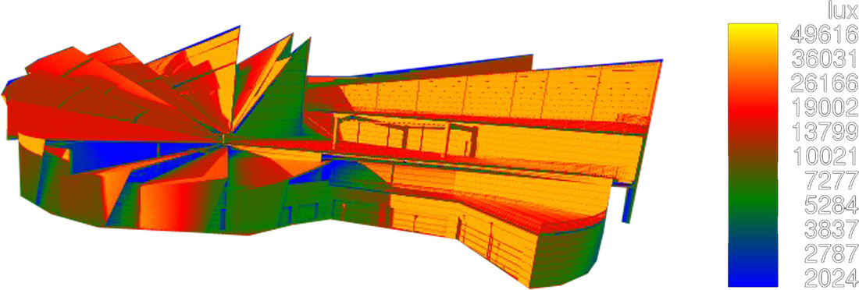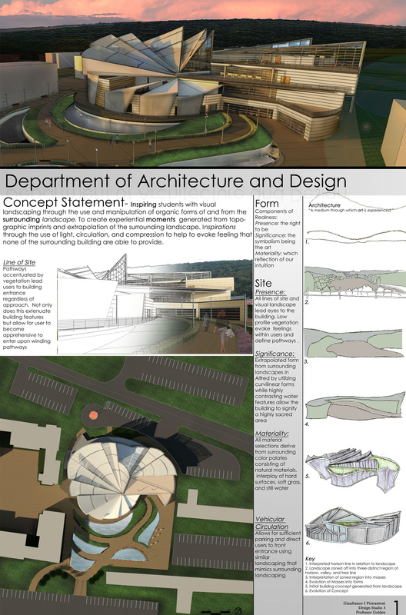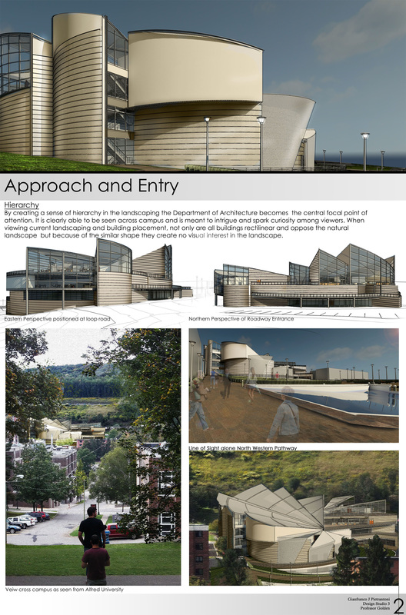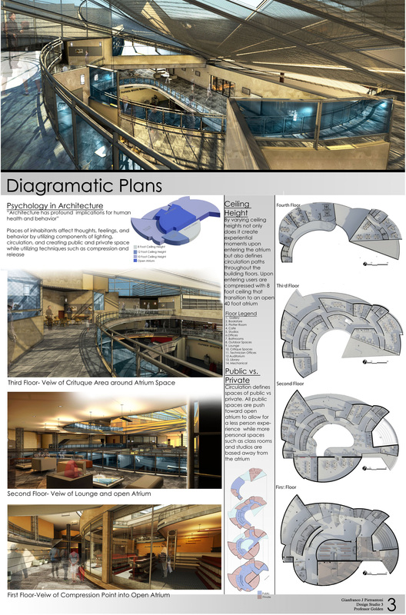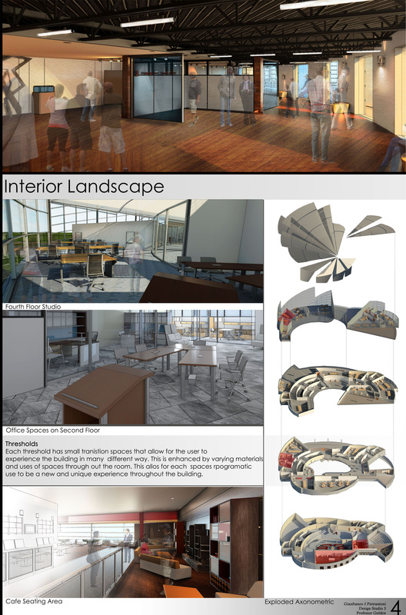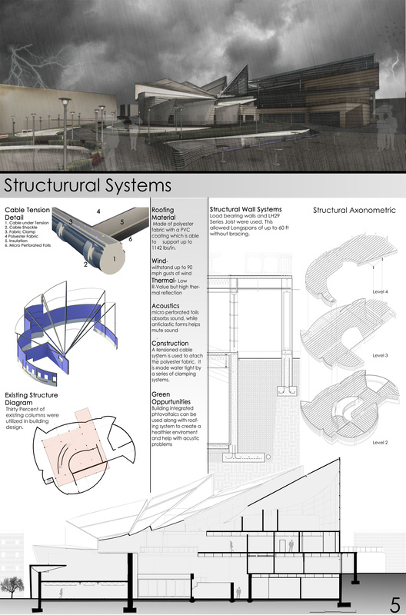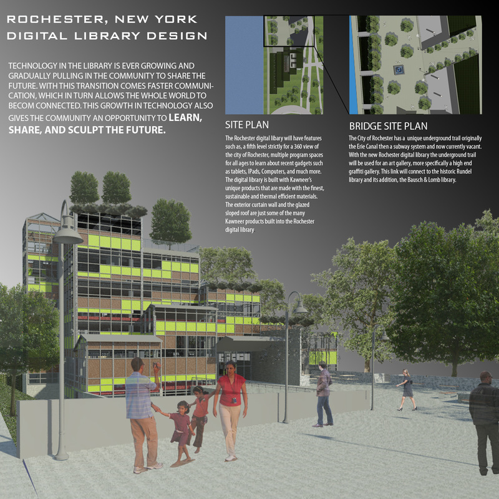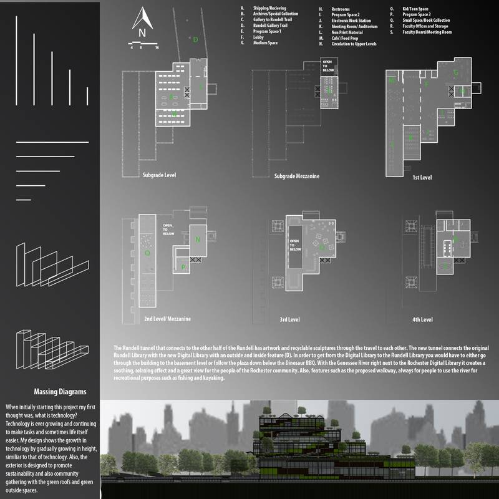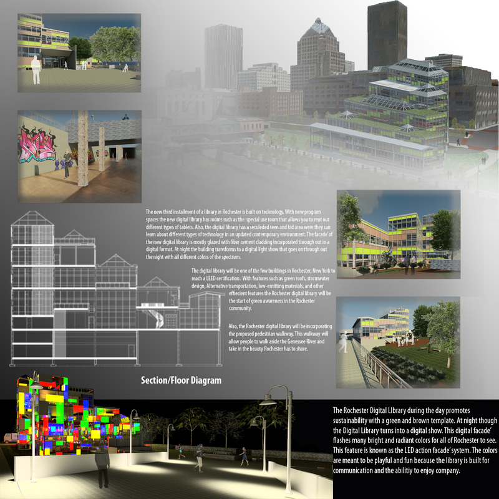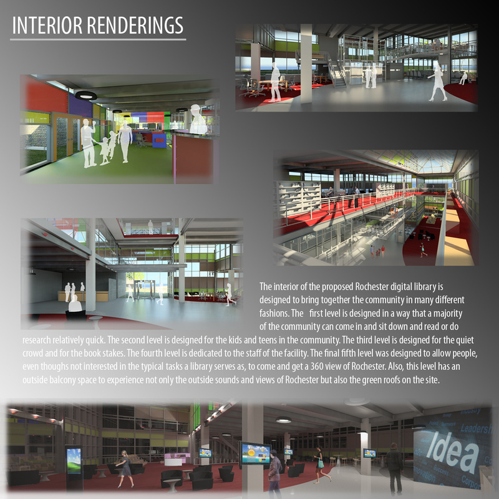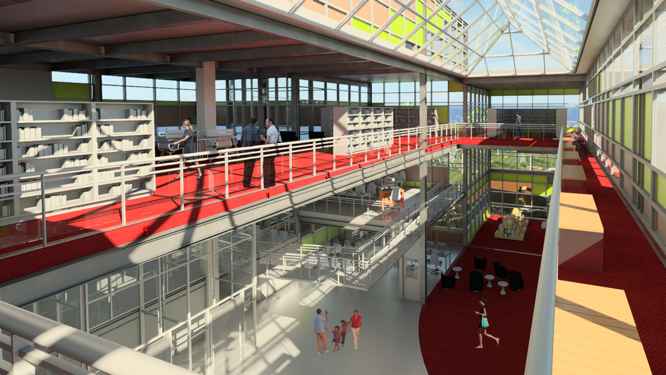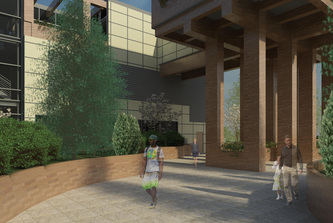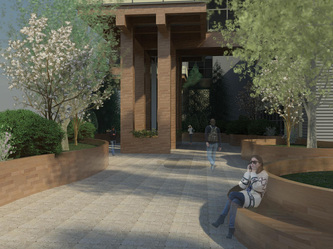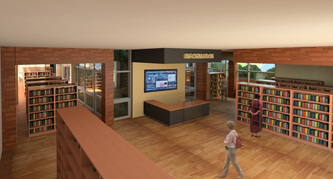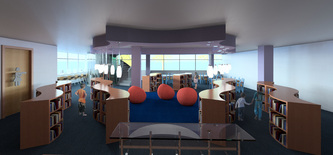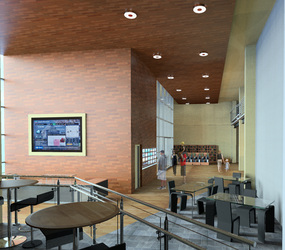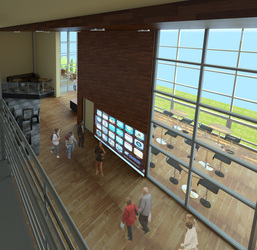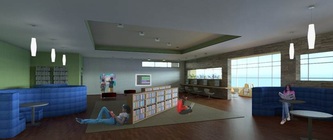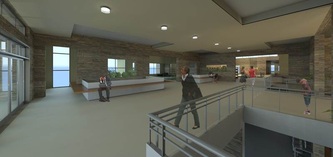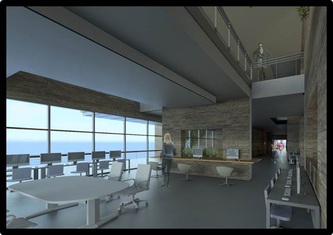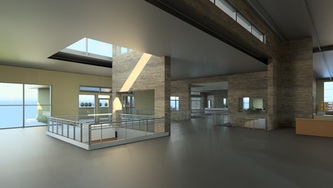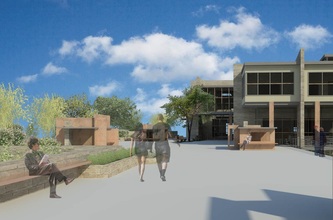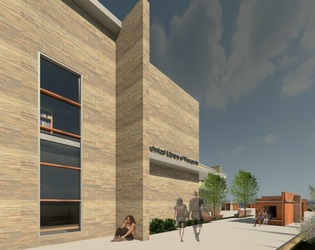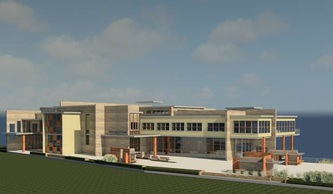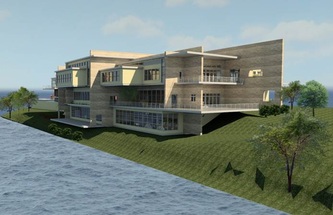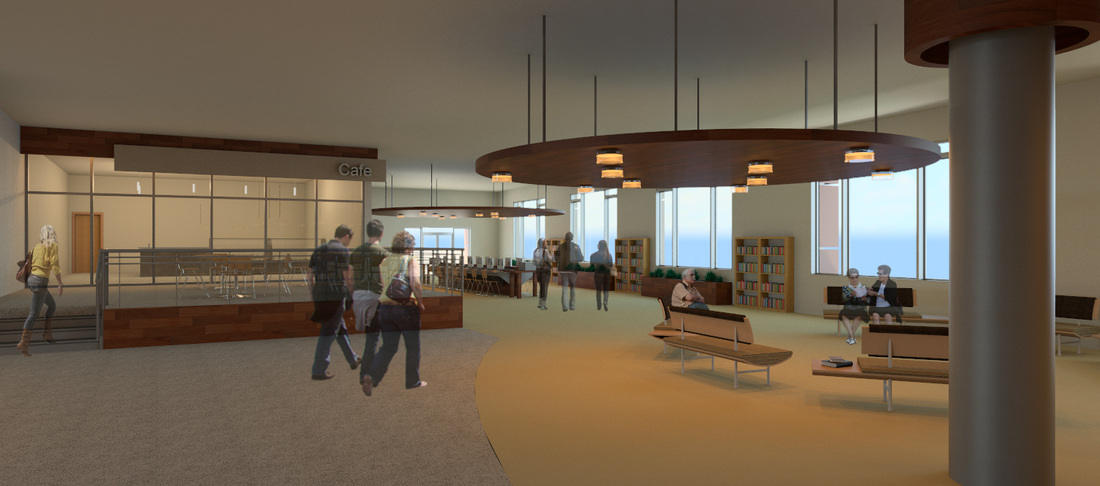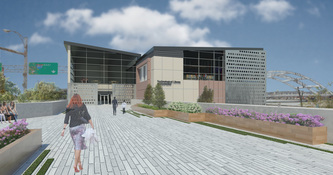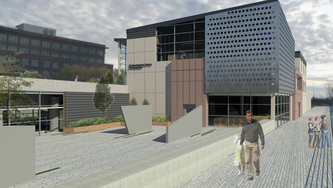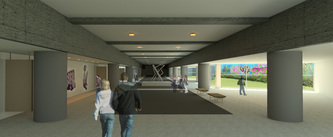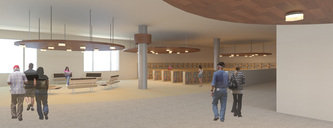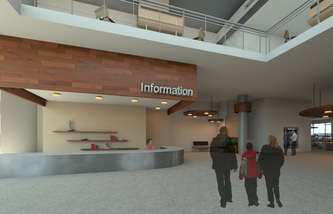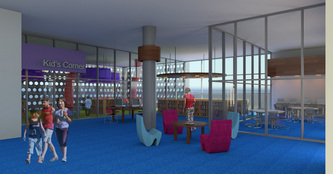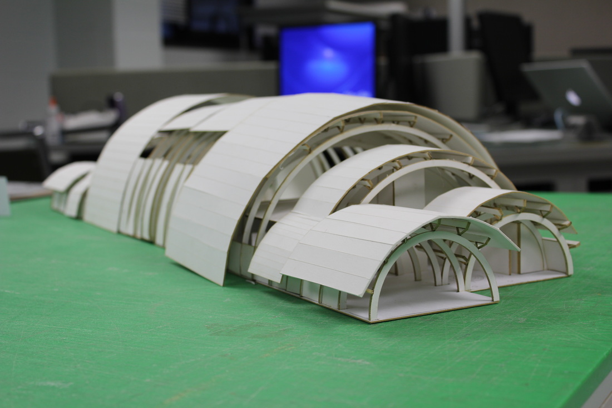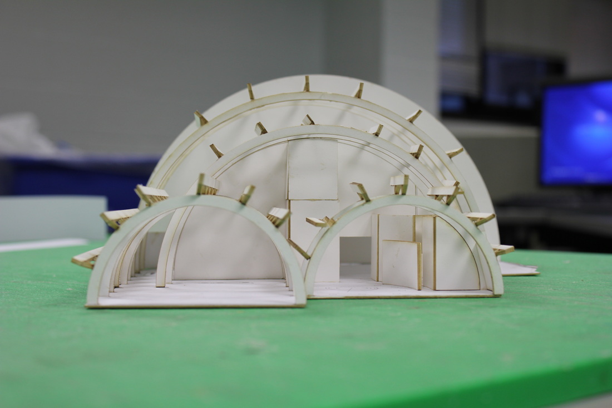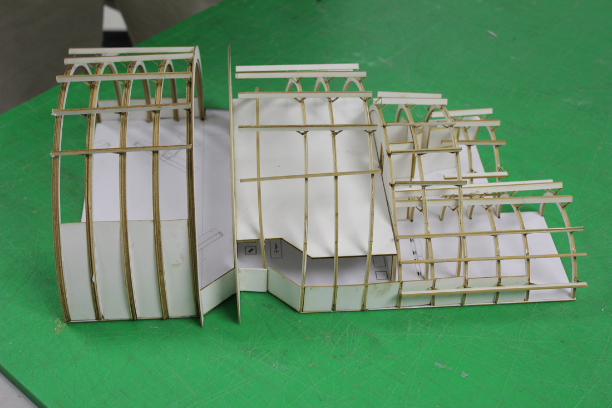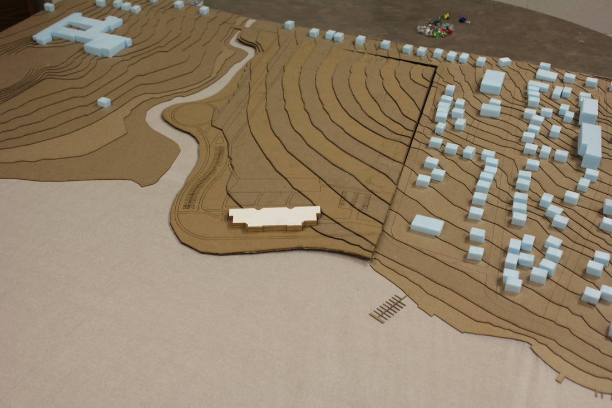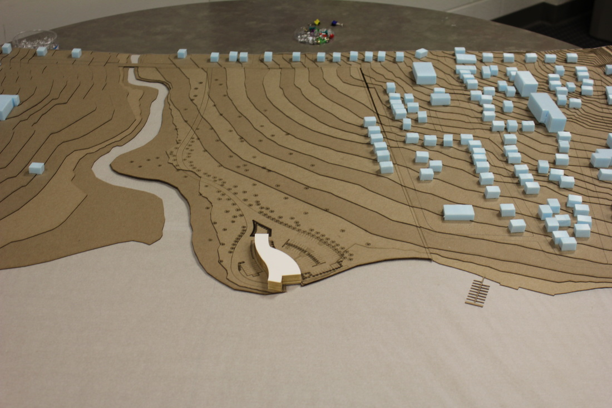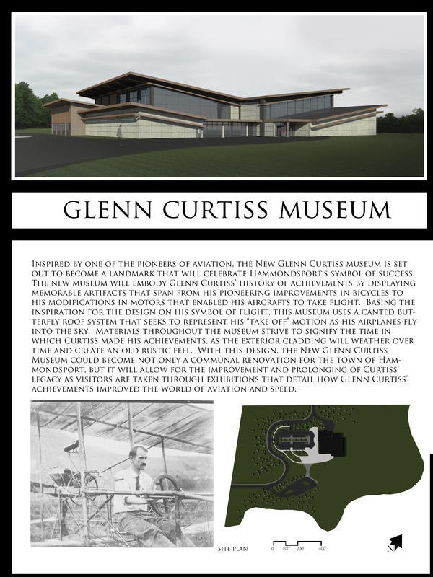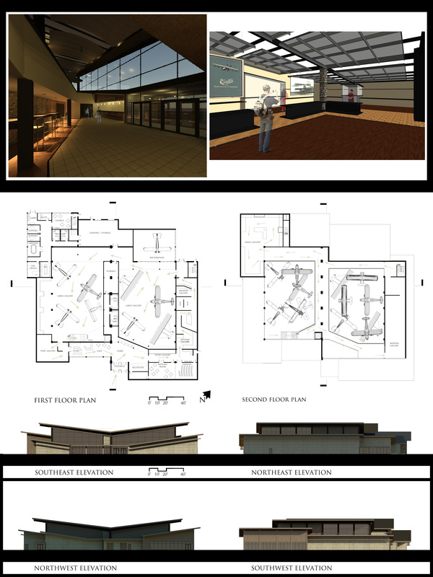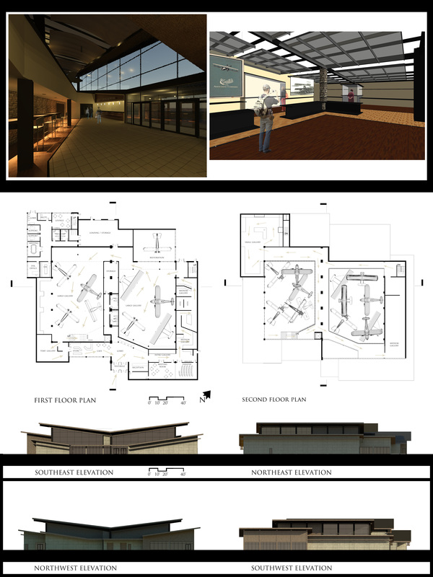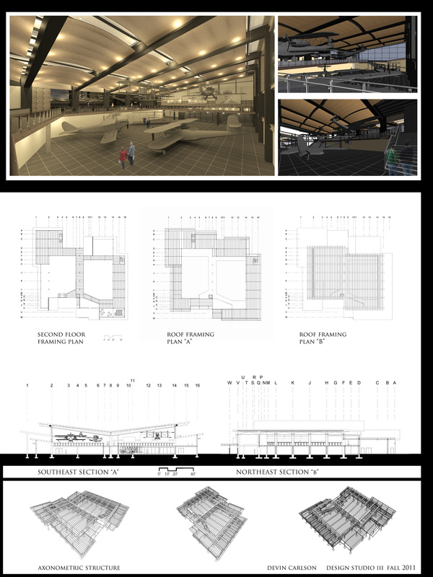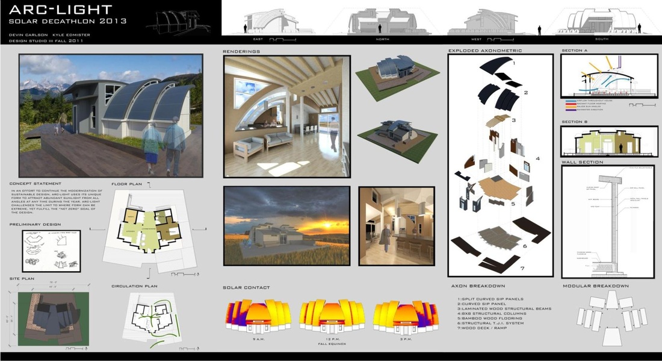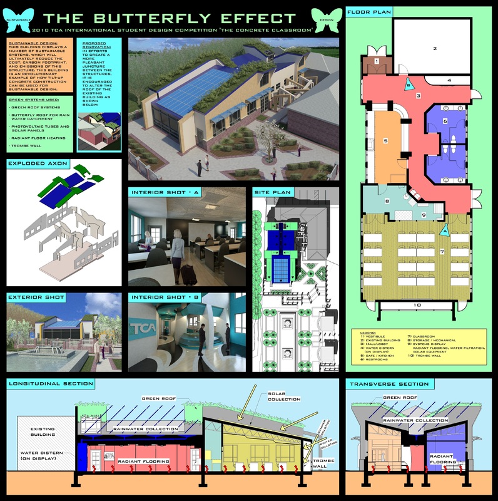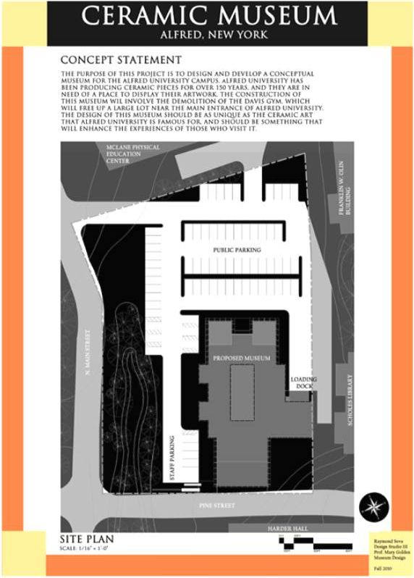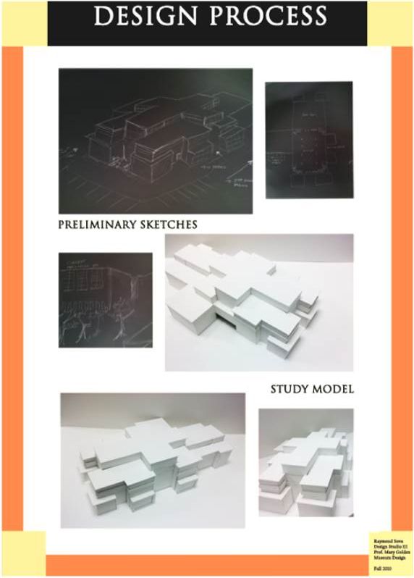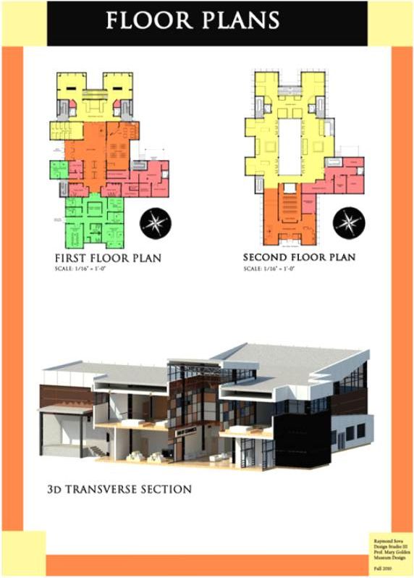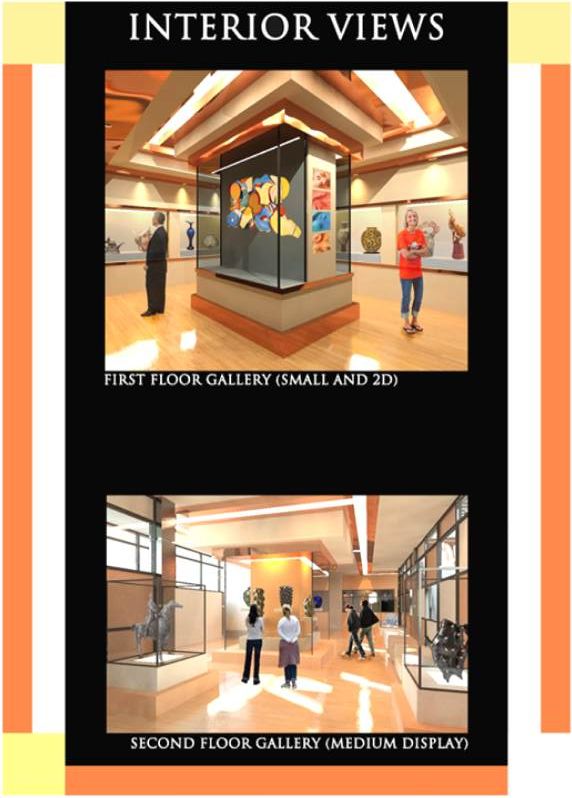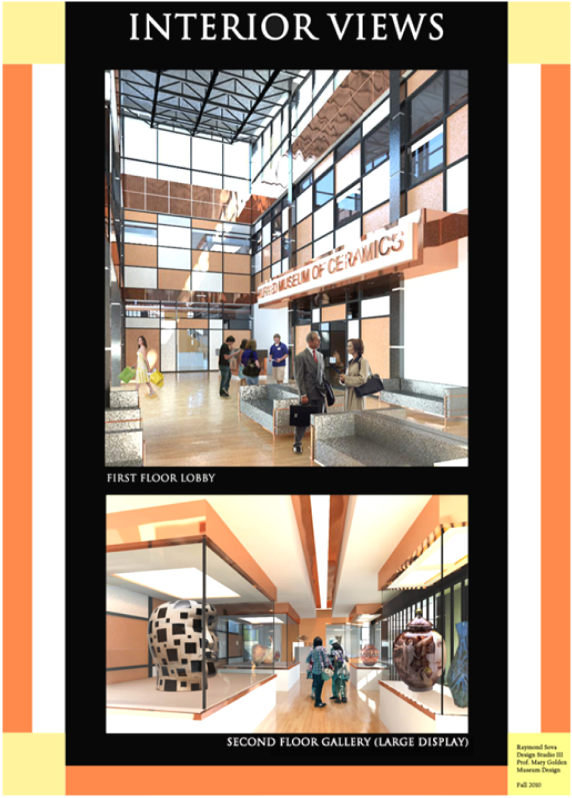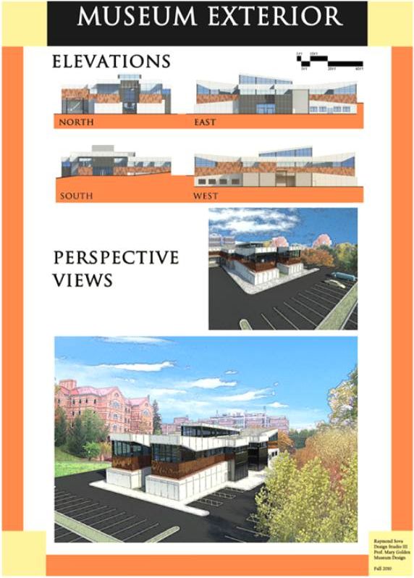STUDIO III: INTEGRATION AND APPLICATION
This advanced studio is designed to develop the student's ability to apply and integrate architectural principles and methods to the design of buildings and spaces. The exploration and study of architectural design and technology makes connections between theory and practice through the design of buildings and environments that explore the relationship between architecture, building systems, and human experience. Students are expected to progress through the schematic design and design development phases of short-term and extended design projects.
Course Objectives
- Demonstrate an ability to apply critical thinking to develop and complete laboratory assignments and projects (NAAB criteria “Critical Thinking” and “Detailed Design Development.”
- Demonstrate an understanding of structure, its uses and limitations (NAAB criteria “Building Systems Integration.”)
- Demonstrate sensitivity to the human and cultural factors in design, by creating solutions to design problems involving several different building types and relating these solutions to existing precedents (NAAB criteria “Human Behavior” and “Use Precedents.”)
- Demonstrate the ability to utilize perspective drawing, free-hand sketching and 3-D modeling and computer modeling (NAAB criteria “Graphic Skills.”)
- Demonstrate the ability to generate and develop architectural solutions and presenting them in written, verbal and/or graphic form (NAAB criteria “Verbal and Writing Skills.”)
- Demonstrate the ability to form a comprehensive solution to design problems that integrate site conditions, accessibility considerations and building code compliance (NAAB criteria “Comprehensive Design,” “Site Conditions,” “Accessibility,” and“Building Code Compliance.)
POETICS OF CONSTRUCTION
The focus of the F 2013 BArch studio was the fragmentation of
tectonics into a sequence of isolated investigations to provoke a compelling
dialogue and procure strategies for analyzing the formative processes of building
as generators of architectural form.
CRITICAL ANALYSIS OF TECTONIC EXPRESSION
PRECEDENT STUDIES
Global case study research of existing architecture schools recently constructed or major expansions of existing structures. Tectonic considerations of form, light + volume, structure, skin + materiality
Sample: G Pietrantoni F 2013
Global case study research of existing architecture schools recently constructed or major expansions of existing structures. Tectonic considerations of form, light + volume, structure, skin + materiality
Sample: G Pietrantoni F 2013
REVELATION OF FORM + EPHEMERAL QUALITIES OF ILLUMINATION
Develop strategies to analyze and design architectural form making through volumetric studies and light interaction utilizing acts of making or methods of construction as initial generators of architectural form and space, rather than as final product of design process, i.e., the tectonic probe.
Expand preliminary explorations of abstraction and form making to address site context and volumetric interactions with the existing conditions. Study how day light interacts with your volume and exterior form using REVIT Ecotect. Adjust and develop your form to capture light and create interesting shadows. Create a series of studies on the solstices, equinox at Dawn, Noon, Dusk and Midnight.
Create a series of day lighting explorations with your building form. Explore illuminating the interior of your building in the following ways:
Subterrain
Explore canalization techniques to bring light into the deepest parts of the structure
Lateral
Create fenestration voids, slices etc. on the vertical faces of your building.
Canopy
Design a top down lighting condition in your building
Explore depth, dimension and form giving
Sample: G Pietrantoni F 2013
Develop strategies to analyze and design architectural form making through volumetric studies and light interaction utilizing acts of making or methods of construction as initial generators of architectural form and space, rather than as final product of design process, i.e., the tectonic probe.
Expand preliminary explorations of abstraction and form making to address site context and volumetric interactions with the existing conditions. Study how day light interacts with your volume and exterior form using REVIT Ecotect. Adjust and develop your form to capture light and create interesting shadows. Create a series of studies on the solstices, equinox at Dawn, Noon, Dusk and Midnight.
Create a series of day lighting explorations with your building form. Explore illuminating the interior of your building in the following ways:
Subterrain
Explore canalization techniques to bring light into the deepest parts of the structure
Lateral
Create fenestration voids, slices etc. on the vertical faces of your building.
Canopy
Design a top down lighting condition in your building
Explore depth, dimension and form giving
Sample: G Pietrantoni F 2013
Architecture as an Ephemeral Experience
Ephemeral + Illumination
Skin + Materiality
Assembly + Core
Volume + Form
Skin + Materiality
Assembly + Core
Volume + Form
Kawneer Enlighten: Libraries of the Future Competition
Advances in technology are paving the way for libraries to emerge as a digital repository of information that serve a broad spectrum of community needs. This competition challenged students to investigate site context, define outreach objectives and investigate the urban context through a dynamic process of community engaement. The overarching goal was to redefine the traditional library and craft a unique space utilizing Kawneer's high performing products to allow for a more open, "smart" and sustainable atmosphere.
Considerations:
· Utilization of Kawneer products with a strong emphasis on exteriors
· Sustainable, green designs with natural ventilation and day lighting
· A community center that improves support services in low-income areas
· Programmatic appeal to all generations and income status.
· Clear and comprehensible design with an original, unique, and innovative design aesthetic
STUDIO SAMPLES:
J Perry F 2012
Considerations:
· Utilization of Kawneer products with a strong emphasis on exteriors
· Sustainable, green designs with natural ventilation and day lighting
· A community center that improves support services in low-income areas
· Programmatic appeal to all generations and income status.
· Clear and comprehensible design with an original, unique, and innovative design aesthetic
STUDIO SAMPLES:
J Perry F 2012
C Mansfield F 2012
S Rice, F 2012
C Youngman
CHARRETTE : REMNANT URBAN INFRASTRUCTURE
Develop a schematic proposal for the redevelopment of the old Erie Canal and Rochester subway line under the Rundel Public Library and the Broad Street Bridge. Include public access from street level to the sub-grade areas and up into the Rundel building. Consider a viable solution for the “pool” of water from the aqueduct that currently flows under the Rundel. Existing piers and foundation walls must remain intact.
Method
Work in teams in teams of three – four to create design boards for the following:
Proposal for revitalization/restoration with anticipated program elements
Detailed, schematic floor plans with diagramming
Structural / envelope proposal with innovative, sustainable systems
Two sections that include site conditions and proposed systems
Rendered Perspectives of key views
Design statement (on board)
The final charrette concept boards and vision statements have been submitted to the Rochester City Engineer, Tom Hack, who guided us on our historic tour under the Rundel and is managing development proposals for the Erie Harbor Park.
Method
Work in teams in teams of three – four to create design boards for the following:
Proposal for revitalization/restoration with anticipated program elements
Detailed, schematic floor plans with diagramming
Structural / envelope proposal with innovative, sustainable systems
Two sections that include site conditions and proposed systems
Rendered Perspectives of key views
Design statement (on board)
The final charrette concept boards and vision statements have been submitted to the Rochester City Engineer, Tom Hack, who guided us on our historic tour under the Rundel and is managing development proposals for the Erie Harbor Park.
Existing Conditions
Student Samples
Night Club Proposal: "From Subway to Undergraound Bars"
The proposed venue will have multiple bars, a grand stage and a more intimate stage for smaller events.The existing urban feel will be kept by preserving materials and highlighting the graffiti art. The graffiti installations have been completed by well known artists and the evolving work is encouraged by the City of Rochester. The plan would be for the artists to continue to alter the venue interior by periodically creating new work. The venue size is flexible and can be contained to either the "small stage" and bar or opened to the larger venue. Multiple venues, like during the Rochester Jazz Festival, could also occur.
Skatepark
The skate park proposal plays off the idea of the Erie Harbor Development plan to close Canal Street and make it a pedestrian pathway. The proposal includes small structures for the pathway that will allowing viewing into the skatepark below. Aside from the skate park the old railpath is revitalized with retail, food vendors, video cut rooms and a DJ station. The existing structure and pool are kept in the main park and used to create opportunities for "tricks" and pathways. The graffiti plays a strong role in the context and covers the interior surfaces. A perimeter viewing path provides places for viewers to observe the sports.
Glenn Curtiss Museum
Project challenge: Design a museum that will house the collection of artifacts pertaining to the history and accomplishments of Glenn Curtiss, "the fastest man on earth." Museum program includes exhibition spaces that incorporate orientation, outdoor, thematic and temporary exhibits in addition to the museum’s permanent collection.
Studio Sample: M Sickles F 2011
Studio Sample: M Sickles F 2011
2013 Solar Decathlon China Competition
The following projects represent the top three selections from my studio considered for the 2013 Solar Decathlon China competition. The selection criteria was evaluated by the partnering schools: Alfred University, Alfred State College and Guilin University. The winning selection was based on integration of sustainable design concepts, aesthetics, modularity and cost efficiency. The collaborative proposal for 2013 was accepted by the Decathlon Committee in China.
ASC 2013 ASC DESIGN PROPOSAL: ARC-LIGHT
Student Designers: Devin Carlson and Kyle Edmister
ASC RUNNER UP PROPOSAL: Expanding Light
Student Designers: Bryan Thompson and Sean McKenzie
HONORABLE MENTION: Building Block House
Student Designers: Ryan Williams and Elizabeth Kirchoff
2010 Tilt -Up Concrete Competition
The competition program required that the design of a Training Center for Tilt-up Concrete Association to be a showcase of concrete and sustainable building practices, especially those utilizing Tilt-Up construction methods. Obtaining a LEED Platinum certification for the new center was the goal and LEED Gold was the minimum requirement for the project. Energy-efficiency was the key element and the Association desired for the new building to be as close as possible to a ‘net-zero’ building in terms of both energy and water use in the operational phase.
Studio Sample:
Studio Sample:
International Museum of Ceramic Art
The proposed museum for the Alfred University Campus includes a diverse number of programs, ranging from educational and academic pursuits to public exhibitions, which would benefit both the university and the community at large. Project program includes exhibition spaces that incorporate orientation, outdoor, thematic and temporary exhibits in addition to the museum’s permanent collection.
Studio Sample:
Studio Sample:
