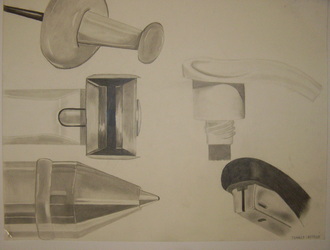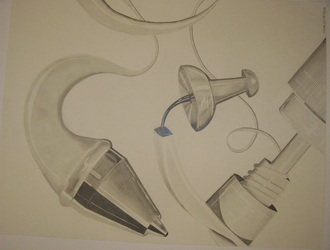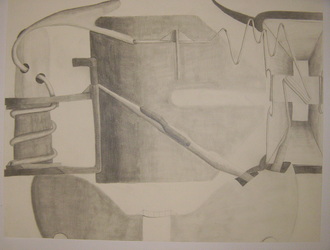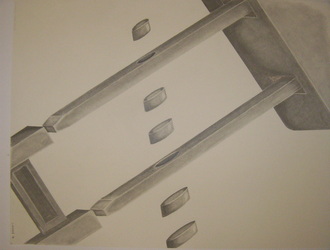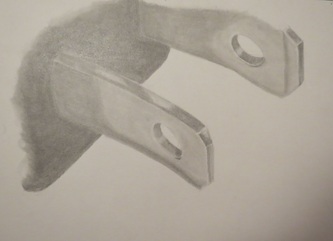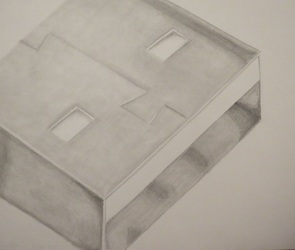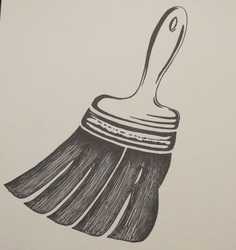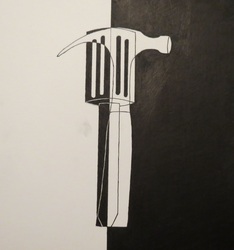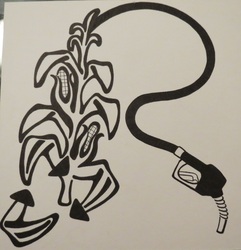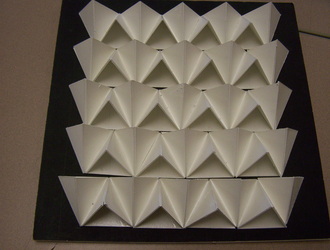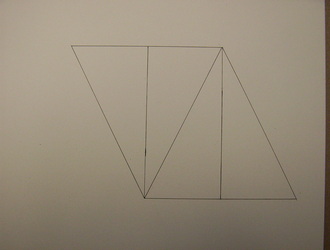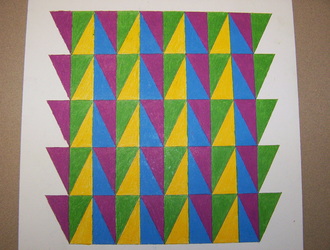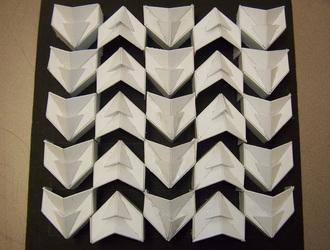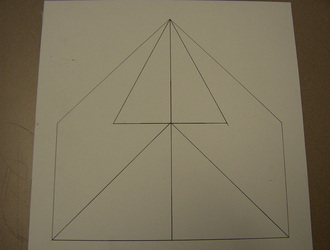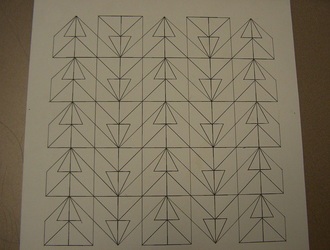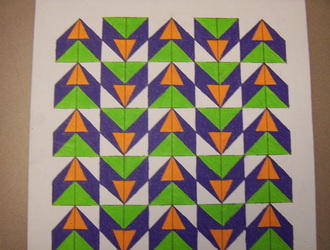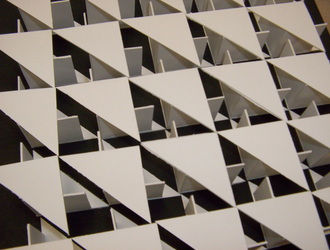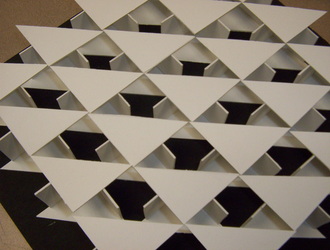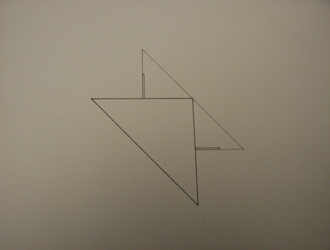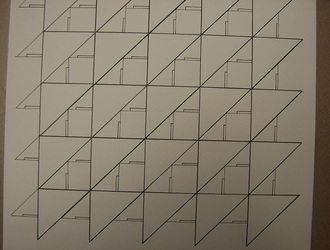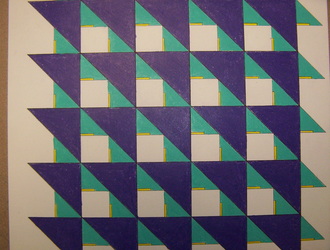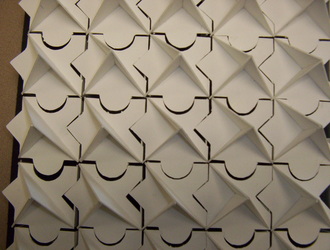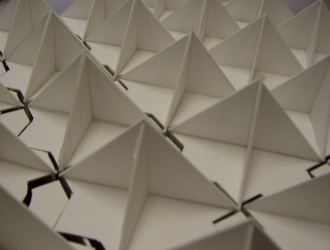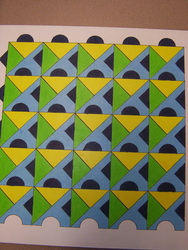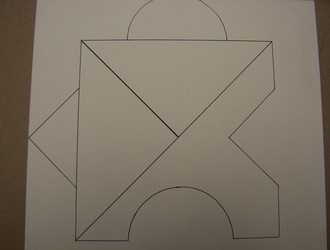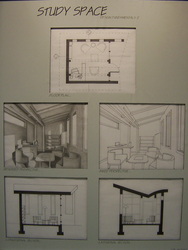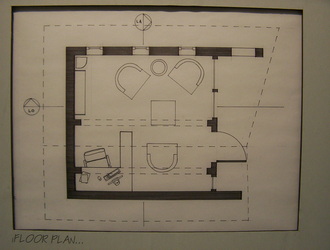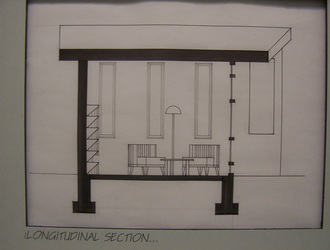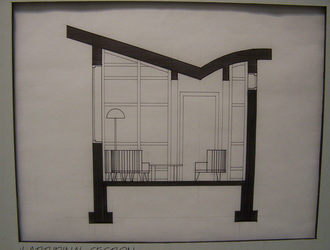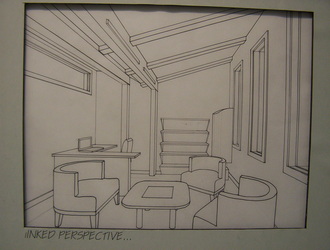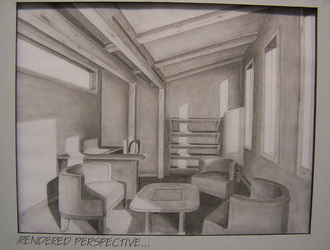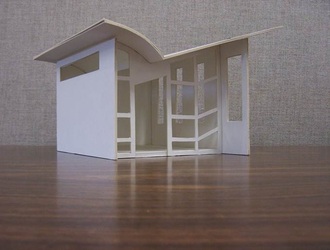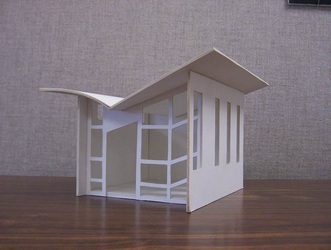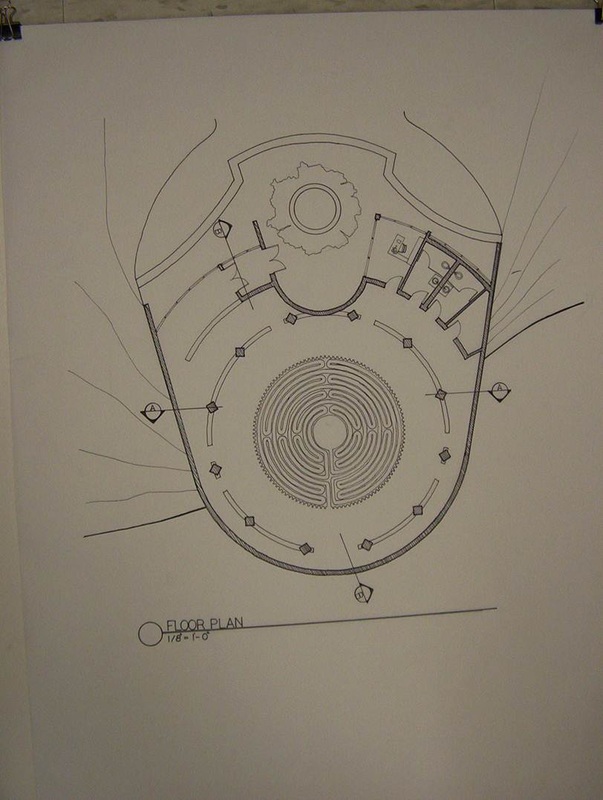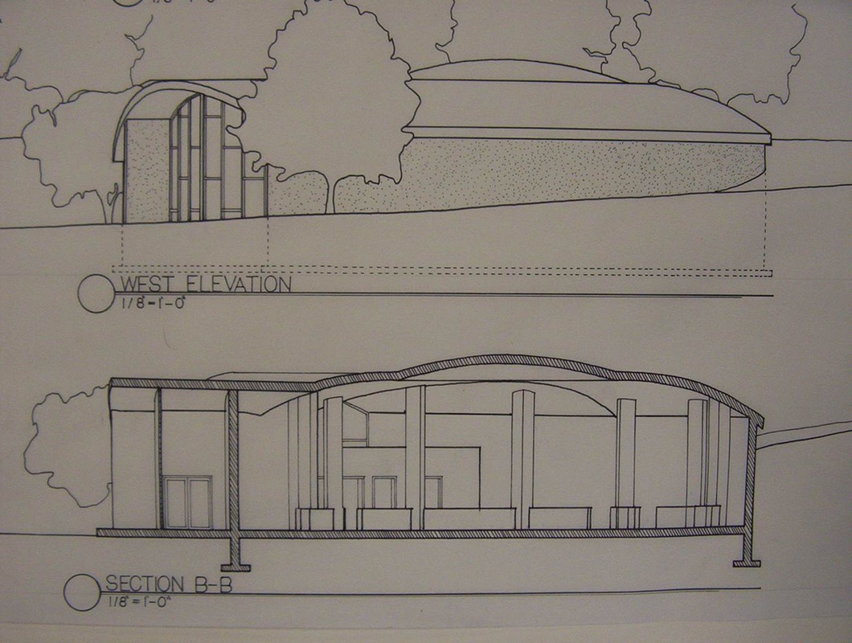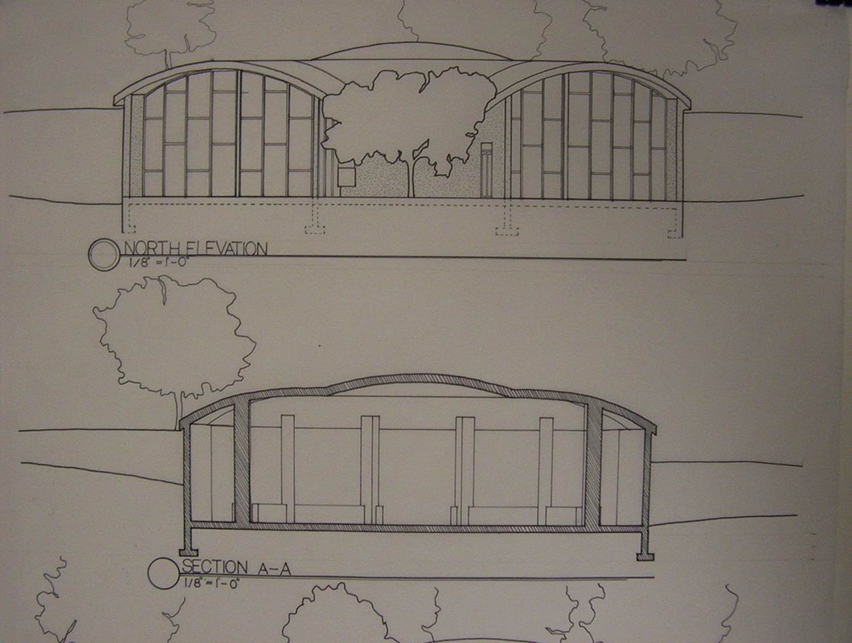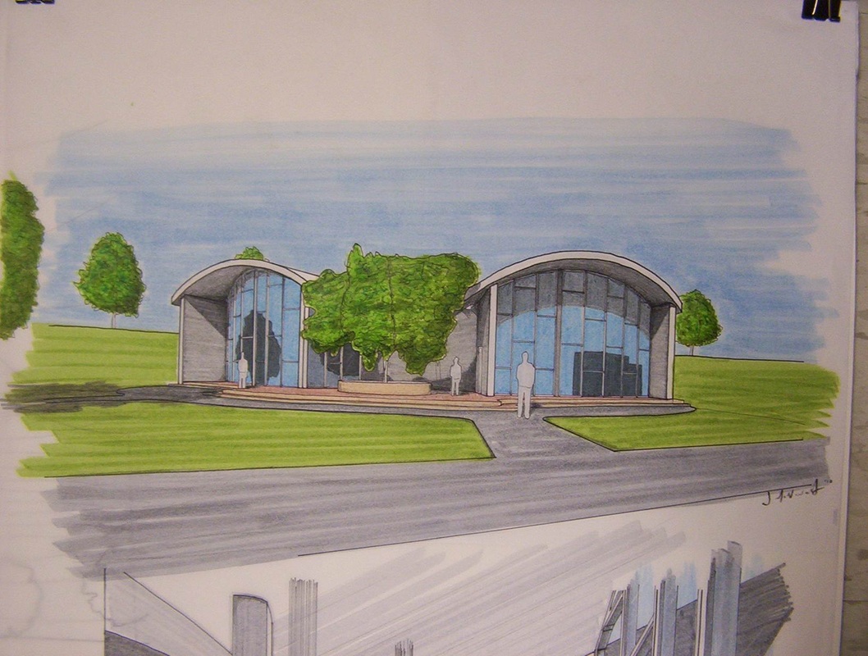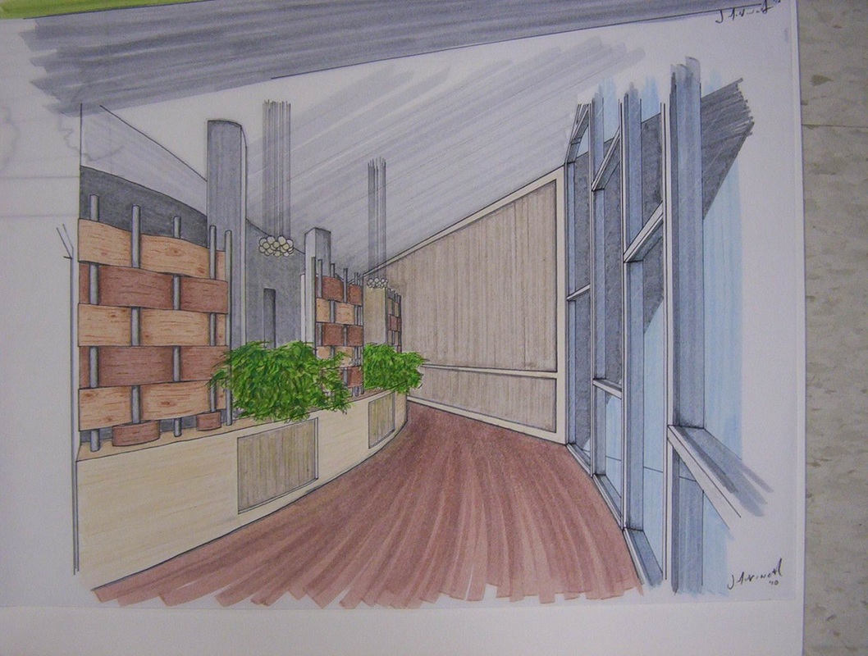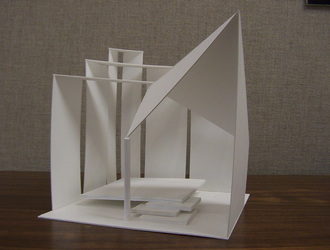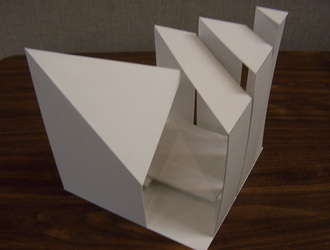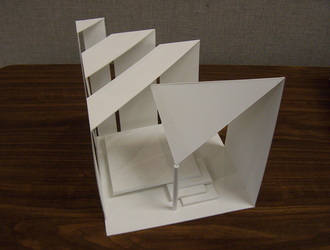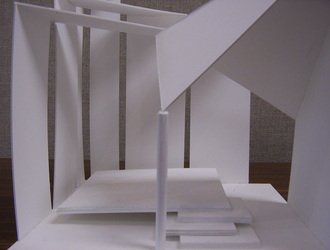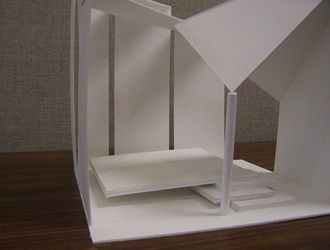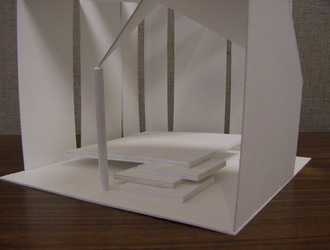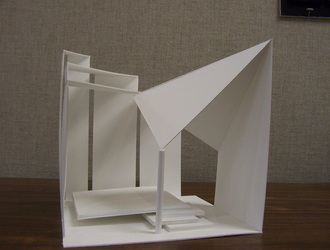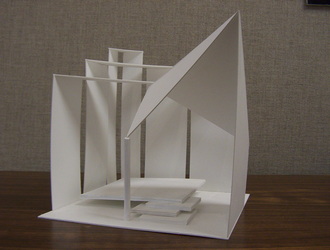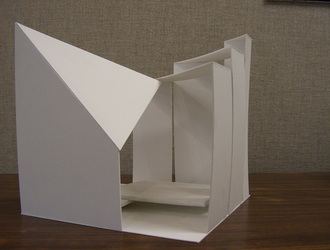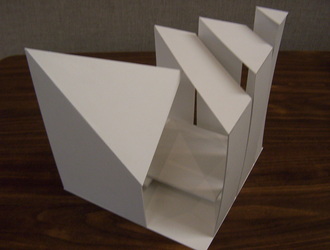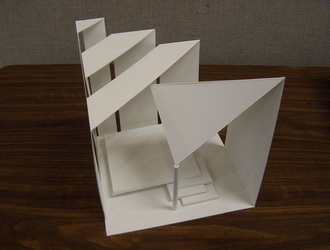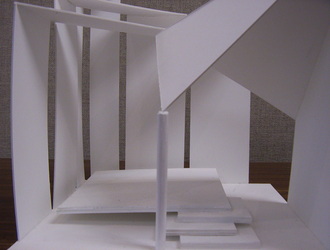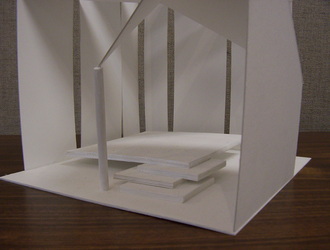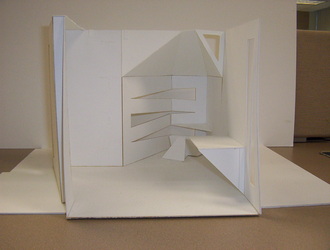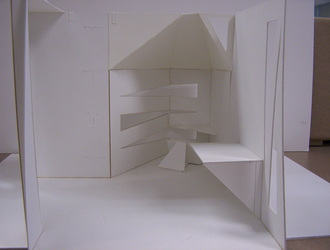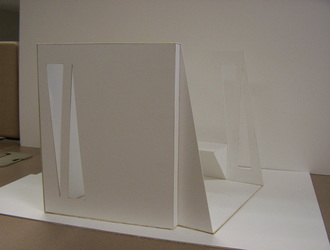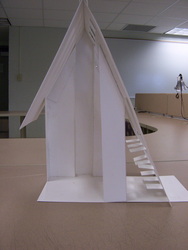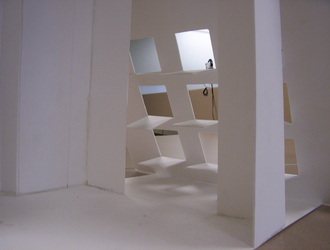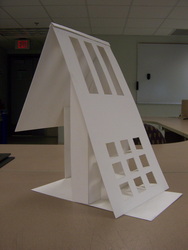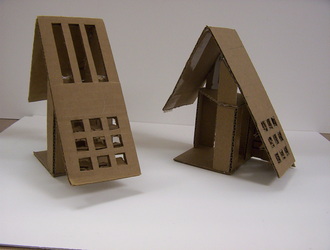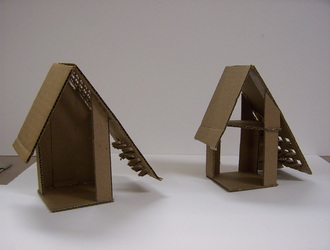Fundamentals II
A continued introduction to the Fundamentals of Design I Course utilizing architectural drafting and applied drawing techniques. In lecture and lab students are presented with design conventions and drawing techniques used to communicate architectural ideas. Lab assignments emphasize the relationship between drawing, three-dimensional form and space. Exercises explore basic design problems utilizing sketching, drafting conventions and model-making. Topics include principles of design and architectural theory; observational sketching; depicting light; texture and depth; analytical drawing; orthographic and perspective drawing systems; and professional standards for layout, lettering, use of line weights, and dimensioning of architectural drawings. Interior design and architecture students take this course together.
Fantasy Space
In part one of this assignment students sketched and shaded the details of five to six found objects using only graphite pencils. The students were then asked to translate aspects of these objects so that they clearly take on spatial qualities and physical characteristics creating a sense of architectonic space. The imaginary space was to be creatively designed to effectively provide the illusion of volume, depth and perspective.
Technical Skills: Composition of positive and negative space; graphite application; tonal values; shade and shadow; three dimensional form
Select Student Samples :
Technical Skills: Composition of positive and negative space; graphite application; tonal values; shade and shadow; three dimensional form
Select Student Samples :
J Castillo 2010, S McAdams 2009, M Harris 2009
Icon
In this short exercise students were asked to symbolize a business, idea or brand in pictorial composition.
Technical Skills: Communicating in an abstract manner; figure ground relationship; Ink application and drafting tools.
Select Student Samples:
Technical Skills: Communicating in an abstract manner; figure ground relationship; Ink application and drafting tools.
Select Student Samples:
|
J Mcnich, 2010
|
M Harris, 2009
|
S Brown, 2010
|
Modular
The module project cultivates creative thinking about three dimensional form, hierarchy and symmetry while refining basic technical skills. The designed modular is an ambiguous, three dimensional form that creates an ordered, interlocking system. Students first created the conceptual three dimensional forms and drew the basic modular unit. An overall 12"x12" model, cut by hand, demonstrates the interlocking capabilities of the modular units. The interlocking modular units were translated into two dimensional drawings. Using complimentary colors students shaded areas to represent the hierarchy of the modular form. Technical Skill Set: pencil drawing, ink application, color pencil application, model making craft.
Select Student Samples SP 2010:
Select Student Samples SP 2010:
Observation and Space: The Study Space
To begin this exercise students observe and record a space they typically study in. Illumination, artificial light, sound and comfort are recorded and used to resolve the studio design problem. Students are given an 8'x8'x8' cube and asked to "break the box" creating the walls and roof of their ideal study space. Penetrations into the space are studied for the quality of illumination as well as light and shadow play. Plans, sections and one point perspectives are generated using drafting techniques. Perspectives are pencil rendered using tonal values and drafted drawings are inked. A final model represents the space in three dimension.
Student Sample J McNinch 2010:
Student Sample J McNinch 2010:
Non Denominational Chapel Project for Alfred University
For the final project, students design a non denominational chapel on a local site. Students visit the site and record the conditions. Using topographic maps and their recorded observations the students create a site plan and a conceptual proposal for the structure. Constructed plans, sections and elevations are prepared and inked. One and two point perspectives are rendered using markers, colored pencils and graphite. Presentation models represent the project in the site context.
Select Student Sample J McNinch 2010:
Select Student Sample J McNinch 2010:
Models
SP 2009
